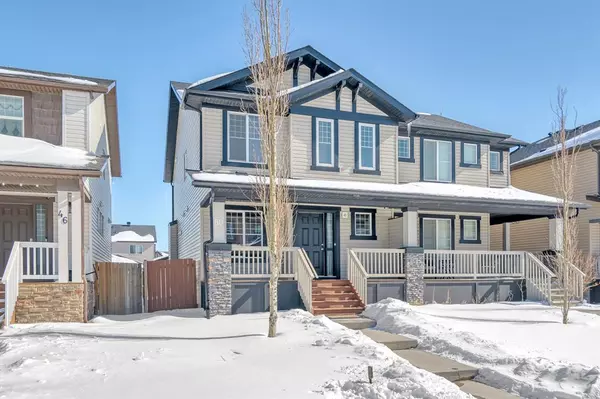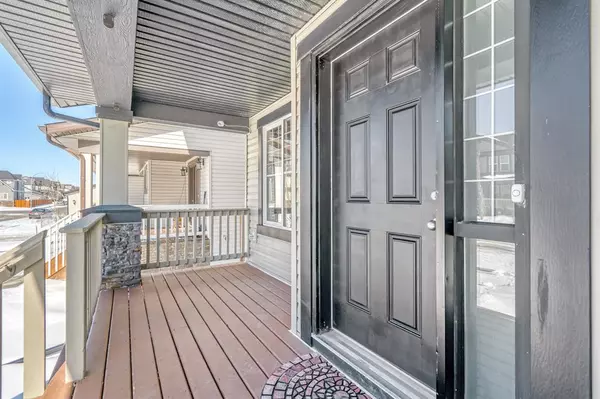For more information regarding the value of a property, please contact us for a free consultation.
50 Skyview Point GN NE Calgary, AB T3N0K8
Want to know what your home might be worth? Contact us for a FREE valuation!

Our team is ready to help you sell your home for the highest possible price ASAP
Key Details
Sold Price $495,000
Property Type Single Family Home
Sub Type Semi Detached (Half Duplex)
Listing Status Sold
Purchase Type For Sale
Square Footage 1,444 sqft
Price per Sqft $342
Subdivision Skyview Ranch
MLS® Listing ID A2032763
Sold Date 03/22/23
Style 2 Storey,Side by Side
Bedrooms 3
Full Baths 2
Half Baths 1
HOA Fees $6/ann
HOA Y/N 1
Originating Board Calgary
Year Built 2011
Annual Tax Amount $2,781
Tax Year 2022
Lot Size 2,798 Sqft
Acres 0.06
Property Description
This beautiful, extremely well-maintained home on a quiet street is move-in ready and perfect for families! The expansive front veranda greets guests and entices morning coffees with peaceful street views. Inside this immaculate home impresses with stylish décor, granite countertops throughout and a plethora of natural light. The front flex room is great as a relaxing sitting area or an open and airy home office. Culinary exploration is inspired in the chef's kitchen featuring granite countertops, stainless steel appliances, a walk-in pantry and a large breakfast bar island to convene around. Designer lighting adorns the adjacent dining room with plenty of room for family meals and both large and more intimate gatherings. The family room is a relaxing retreat with a casually elegant atmosphere, numerous windows and unobstructed sightlines ideal for entertaining. A handy mudroom with a built-in bench leads to the large backyard with tons of space for kids and pets to play, privately fenced and nestled behind the double detached garage. A tucked away powder room completes the main level. Laundry is conveniently located on the upper level. The primary bedroom is a calming sanctuary with lots of room for king-sized furniture and a private ensuite that includes a deep soaker tub, a separate shower and a large walk-in closet. Both additional bedrooms are spacious and bright, sharing the 4-piece main bathroom. The basement awaits your dream development with loads of space for everything else on your wish list. This outstanding home offers a ton of upgrades and an unsurpassable location in a phenomenal, family-friendly community that is surrounded by big prairie sky pierced with city skyline and every amenity: shopping, schools, parks and a multitude of green spaces and pathways. Definitely a must see!
Location
Province AB
County Calgary
Area Cal Zone Ne
Zoning R-2
Direction W
Rooms
Other Rooms 1
Basement Full, Unfinished
Interior
Interior Features Kitchen Island, Low Flow Plumbing Fixtures, No Animal Home, No Smoking Home, Pantry, Vinyl Windows, Walk-In Closet(s)
Heating Forced Air, Natural Gas
Cooling None
Flooring Carpet, Concrete, Laminate
Appliance Dishwasher, Electric Stove, Microwave, Range Hood, Refrigerator, Washer/Dryer, Window Coverings
Laundry Upper Level
Exterior
Parking Features Covered, Double Garage Detached, Garage Door Opener, Garage Faces Rear, On Street
Garage Spaces 2.0
Garage Description Covered, Double Garage Detached, Garage Door Opener, Garage Faces Rear, On Street
Fence Fenced
Community Features Park, Schools Nearby, Playground, Sidewalks, Street Lights, Shopping Nearby
Amenities Available Other
Waterfront Description See Remarks
Roof Type Asphalt Shingle
Porch Front Porch
Lot Frontage 25.0
Exposure W
Total Parking Spaces 3
Building
Lot Description Back Lane, Back Yard, Level, Street Lighting, Rectangular Lot
Foundation Poured Concrete
Architectural Style 2 Storey, Side by Side
Level or Stories Two
Structure Type Concrete,Vinyl Siding
Others
Restrictions None Known
Tax ID 76754908
Ownership Private
Read Less



