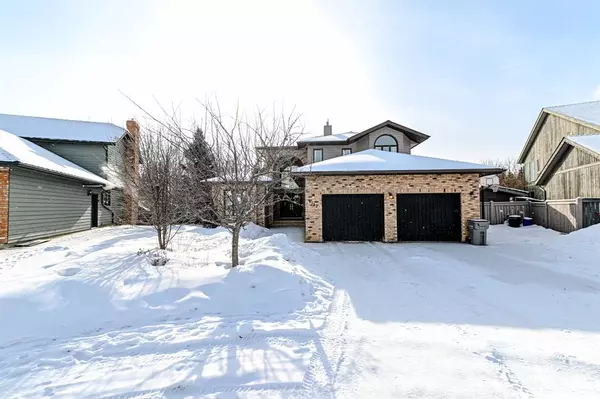For more information regarding the value of a property, please contact us for a free consultation.
9537 61 AVE Grande Prairie, AB T8X 0C8
Want to know what your home might be worth? Contact us for a FREE valuation!

Our team is ready to help you sell your home for the highest possible price ASAP
Key Details
Sold Price $715,000
Property Type Single Family Home
Sub Type Detached
Listing Status Sold
Purchase Type For Sale
Square Footage 2,615 sqft
Price per Sqft $273
Subdivision Country Club Estates
MLS® Listing ID A2026771
Sold Date 03/22/23
Style 2 Storey
Bedrooms 6
Full Baths 3
Half Baths 1
Originating Board Grande Prairie
Year Built 1988
Annual Tax Amount $7,588
Tax Year 2022
Lot Size 9,807 Sqft
Acres 0.23
Property Description
Executive style two storey home backing onto the 13th hole of Country Club golf course is now available. This pristine home is second to none with regards to location in Grande Prairie, as it features large corner pie lot with no rear neighbours and a neighbourhood that is very sought after. The front double doors greet you with it's large oversized entry that showcases the high ceilings, grand staircase going upstairs. Main level sprawls out featuring 2 living rooms with gas and wood burning fireplaces, large office, formal dining room, massive kitchen with island and walk-in pantry, laundry room and half bathroom. It's designed for functional open concept setting, yet has the deliberate placement of having quiet settings depending on which wing of the house you wish to enjoy. Tons of windows throughout making the home bright with natural light. Upper levels features Primary bedroom that is generous in size, offering walk-in closet, and 5 piece ensuite that is sure to "wow". There are 2 more bedrooms, bathroom and bonus space for reading area or library, which also has balcony access overlooking yard and green space behind home. Basement is fully developed with 2 more bedrooms, bathroom, large entertainment room and customized dry sauna room as well. Home offers 2 car garage with built-in shelves and has a great opportunity to make as additional workspace or storage with access to parking. Backyard is south facing to enjoy during the summer days with deck and lower tiered patio, plus larger sized lot for those with a green thumb. This is a fully customized home that offers unique and incredible value to those seeking the perfect home in the perfect location
Location
Province AB
County Grande Prairie
Zoning Low Density Residential
Direction N
Rooms
Other Rooms 1
Basement Finished, Full
Interior
Interior Features Closet Organizers, Granite Counters, High Ceilings, Kitchen Island, No Smoking Home, Open Floorplan, Pantry, Sauna, Soaking Tub, Storage, Tankless Hot Water, Vaulted Ceiling(s), Walk-In Closet(s)
Heating High Efficiency, Fireplace(s), Forced Air, Natural Gas
Cooling None
Flooring Carpet, Hardwood, Tile, Vinyl Plank
Fireplaces Number 1
Fireplaces Type Gas
Appliance Dishwasher, Garage Control(s), Microwave, Refrigerator, Stove(s), Washer/Dryer, Window Coverings
Laundry Laundry Room, Main Level
Exterior
Parking Features Double Garage Attached
Garage Spaces 2.0
Garage Description Double Garage Attached
Fence Fenced
Community Features Golf, Park, Schools Nearby, Playground, Sidewalks, Street Lights, Shopping Nearby
Roof Type Asphalt Shingle
Porch Balcony(s), Deck, Patio
Lot Frontage 49.22
Total Parking Spaces 5
Building
Lot Description Back Lane, Back Yard, Backs on to Park/Green Space, City Lot, Front Yard, Lawn, No Neighbours Behind, Irregular Lot, Landscaped, Street Lighting, On Golf Course
Foundation Poured Concrete
Architectural Style 2 Storey
Level or Stories Two
Structure Type Brick,Concrete,Wood Frame
Others
Restrictions None Known
Tax ID 75838747
Ownership Private
Read Less



