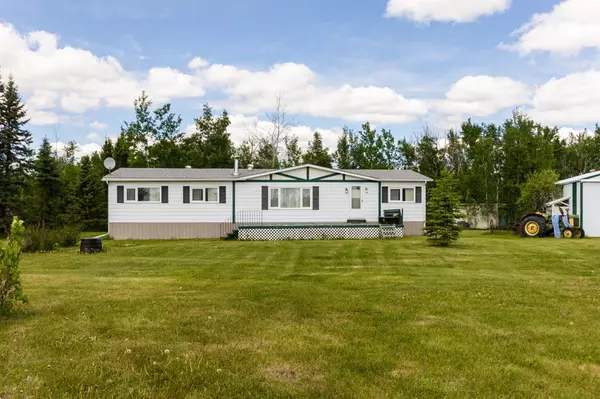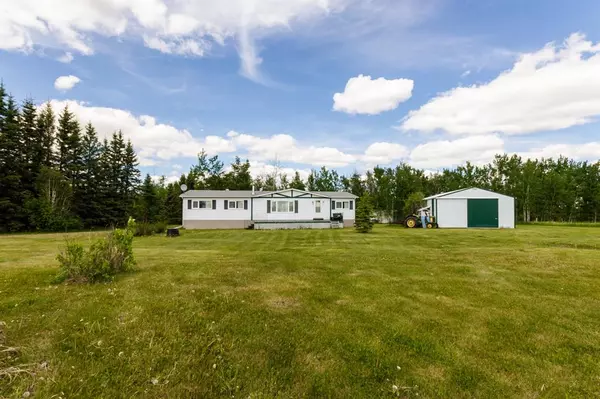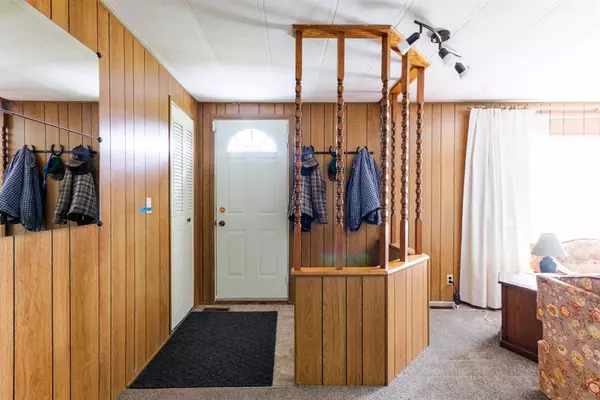For more information regarding the value of a property, please contact us for a free consultation.
72053 Range Road 13 Debolt, AB T0H 0Y0
Want to know what your home might be worth? Contact us for a FREE valuation!

Our team is ready to help you sell your home for the highest possible price ASAP
Key Details
Sold Price $275,000
Property Type Single Family Home
Sub Type Detached
Listing Status Sold
Purchase Type For Sale
Square Footage 1,216 sqft
Price per Sqft $226
MLS® Listing ID A2029510
Sold Date 03/22/23
Style Acreage with Residence,Modular Home
Bedrooms 3
Full Baths 2
Originating Board Grande Prairie
Year Built 1978
Annual Tax Amount $1,588
Tax Year 2022
Lot Size 3.000 Acres
Acres 3.0
Property Description
Minutes from Debolt amongst 3 acres of lush land and mature trees stands this amazing 3 bedroom, 2 bathroom home and shop backing onto a creek! As you walk through the front door you'll be greeted by a generous living room featuring a wood fireplace and a big bay window to soak in the beautiful views. Make your way across the living room and into the spacious kitchen which not only has tons of cabinetry space, an eat up bar, wall oven, but also a great open concept flow to the dining area. Whether it's raining or shining, you can take advantage of the sunroom just off the dining for morning coffee or to curl up with a good book. As you continue, the end of the home is finished with a roomy primary oasis which boasts enough room for a king bed and a spacious ensuite with a soaker tub! That's not all, this home also features a 4 piece bathroom, two more bedrooms, a den which could make a great home office, and an addition! What do you say, are you ready to trade in the hectic city life for one in the peaceful countryside?
This home has the arctic pkg as well as it sits on 36 concrete pilings each 1 ft in diameter and 12 ft deep. Improvements over the years, 2005-new energy efficient furnace, HWT, shop got built, 2006-All new windows triple pane , 2011-new vinyl fiber floor in kitchen, bathroom and entries, 2013- new counters in kitchen and main bath, new sinks and taps in master bath and kitchen, new cooktop and exhaust fan, all hardware changed on cupboards in kitchen and bathrooms, 2014-new tub & surround and shower in main bath, new broadloom throughout, 2016- new screen door on front, new 30 year shingles, roof vents and flashing, new eavestrough including shop, 2020-new chimney for furnace and dishwasher. Sewer-grey water goes into a 700 gallon holding tank and is used for watering flowers and trees, for the black there is 2-1000gal septic tanks for haul away sewage. 30x42 shop (dirt floor)12' walls and 12' sliding door which would be a great storage for the. An additional 12.7 acres is also for sale and sits adjacent to the property. Call your REALTOR® today!
Location
Province AB
County Greenview No. 16, M.d. Of
Zoning CR1
Direction S
Rooms
Other Rooms 1
Basement None
Interior
Interior Features Kitchen Island, Laminate Counters, Open Floorplan, Storage
Heating In Floor, Forced Air
Cooling None
Flooring Carpet, Linoleum
Fireplaces Number 1
Fireplaces Type Living Room, Wood Burning
Appliance Built-In Oven, Dishwasher, Refrigerator, See Remarks, Washer/Dryer
Laundry Main Level
Exterior
Parking Features Parking Pad, Unpaved
Garage Description Parking Pad, Unpaved
Fence Partial
Community Features Schools Nearby
Utilities Available Electricity Connected, Natural Gas Connected, Water Connected
Roof Type Asphalt Shingle
Porch Deck
Lot Frontage 361.42
Exposure S
Total Parking Spaces 50
Building
Lot Description Brush, Creek/River/Stream/Pond, Lawn, No Neighbours Behind, Many Trees, Private, Secluded, Wooded
Foundation Piling(s)
Sewer Holding Tank
Water Well
Architectural Style Acreage with Residence, Modular Home
Level or Stories One
Structure Type Aluminum Siding ,Metal Frame
Others
Restrictions None Known
Tax ID 57654758
Ownership Private
Read Less



