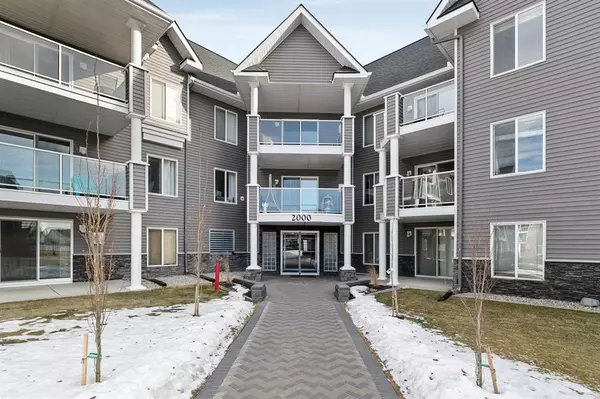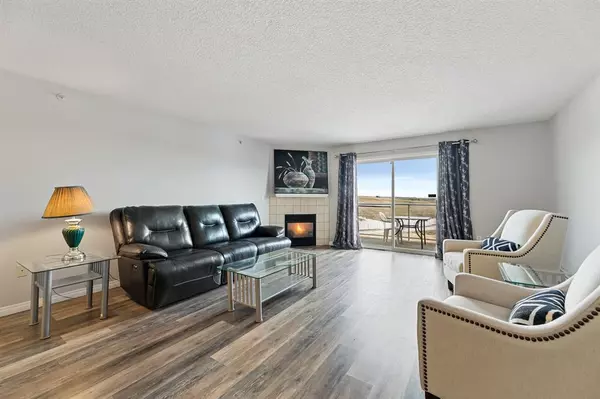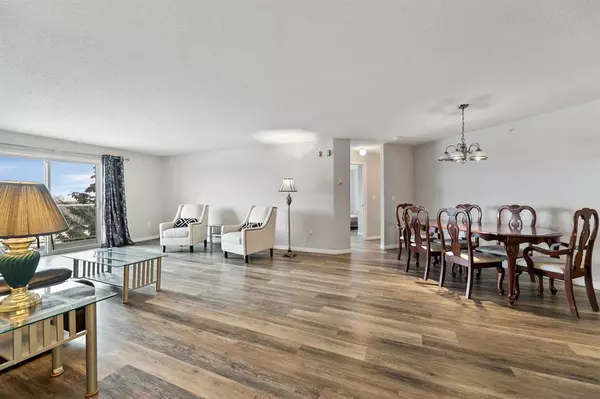For more information regarding the value of a property, please contact us for a free consultation.
2306 Tuscarora MNR NW #2306 Calgary, AB T3L 2J9
Want to know what your home might be worth? Contact us for a FREE valuation!

Our team is ready to help you sell your home for the highest possible price ASAP
Key Details
Sold Price $390,000
Property Type Condo
Sub Type Apartment
Listing Status Sold
Purchase Type For Sale
Square Footage 1,394 sqft
Price per Sqft $279
Subdivision Tuscany
MLS® Listing ID A2025889
Sold Date 03/22/23
Style Apartment
Bedrooms 3
Full Baths 2
Condo Fees $778/mo
Originating Board Calgary
Year Built 1999
Annual Tax Amount $2,144
Tax Year 2022
Property Description
Offered for the first time in 19 years, this is THE SPACIOUS, PRIVATE, TOP FLOOR condo you have been waiting for! One of the largest units in the complex, it is located in the back inside corner of the building, QUIET, BRIGHT with PEACEFUL view of GREENSPACE and PATH. Step inside to OVERSIZED 2bed+Den (which is large enough for 3rd bedroom!), all with newer VINYL PLANK flooring (2021) throughout. OPEN CONCEPT with a SPLIT floorplan works for families, roommates or multi-generations. KNOCKDOWN ceilings, ROUNDED wall corners, large DINING AREA. LIVING room with GAS FIREPLACE, opens to large BALCONY with great VIEW. PRIMARY with 3-PCE ENSUITE with contemporary BARN DOOR, generous WALK-IN CLOSET. LOADS of space in the in-suite STORAGE/LAUNDRY room (W/D 2019). This unit has been lovingly UPDATED for ACCESSIBILITY and function while keeping a beautiful aesthetic. Updates include: stainless steel fridge and dishwasher (2021), microwave OTR (2017), accessible shower, CLOSE to ELEVATOR, this suite comes with TWO TITLED PARKING spots beside each other, OVERSIZED storage locker, WALK to the LRT station in five mins, and condo fee INCLUDES: HEAT, WATER, ELECTRICITY+all condo maintenance contributions. Book your showing today as special units like this only come along once every 19 years!!!
Location
Province AB
County Calgary
Area Cal Zone Nw
Zoning M-C1
Direction SW
Rooms
Other Rooms 1
Basement None
Interior
Interior Features Ceiling Fan(s), Elevator, No Animal Home, No Smoking Home, Open Floorplan, Storage, Walk-In Closet(s)
Heating Baseboard
Cooling None
Flooring Vinyl Plank
Fireplaces Number 1
Fireplaces Type Gas, Living Room, Mantle
Appliance Dishwasher, Electric Stove, Garage Control(s), Microwave Hood Fan, Refrigerator, Washer/Dryer Stacked
Laundry In Unit
Exterior
Parking Features Heated Garage, Parkade, Secured, Titled, Underground
Garage Spaces 2.0
Garage Description Heated Garage, Parkade, Secured, Titled, Underground
Community Features Clubhouse, Park, Schools Nearby, Playground, Sidewalks, Street Lights, Shopping Nearby
Amenities Available Elevator(s), Parking, Recreation Room, Secured Parking, Storage, Visitor Parking
Roof Type Asphalt Shingle
Accessibility Accessible Bedroom, Accessible Closets, Accessible Full Bath, No Stairs/One Level
Porch Balcony(s)
Exposure SE
Total Parking Spaces 2
Building
Story 3
Foundation Poured Concrete
Architectural Style Apartment
Level or Stories Single Level Unit
Structure Type Stone,Vinyl Siding,Wood Frame
Others
HOA Fee Include Amenities of HOA/Condo,Common Area Maintenance,Electricity,Gas,Heat,Interior Maintenance,Maintenance Grounds,Parking,Professional Management,Reserve Fund Contributions,Residential Manager,Sewer,Snow Removal,Trash,Water
Restrictions None Known
Tax ID 76537707
Ownership Private
Pets Allowed Yes
Read Less



