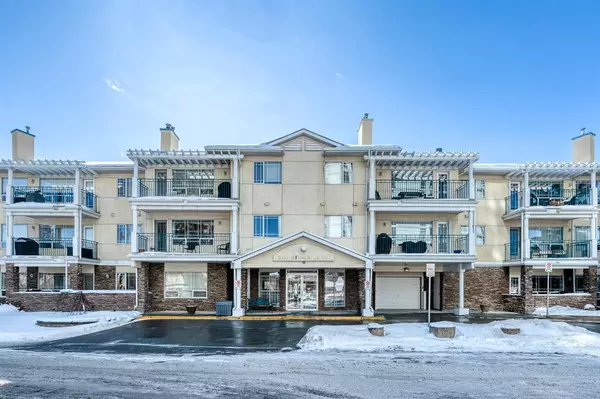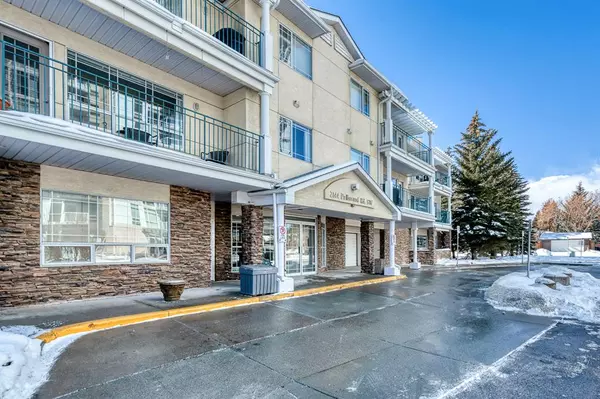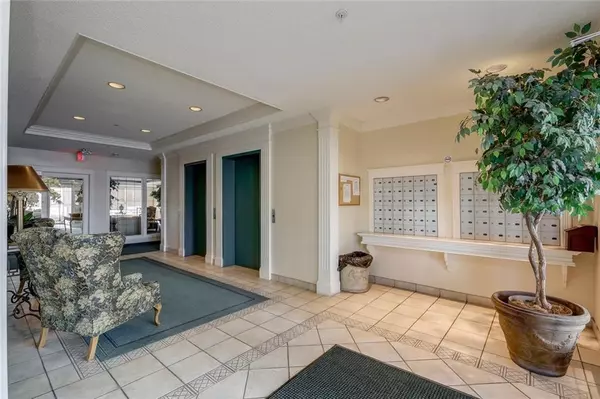For more information regarding the value of a property, please contact us for a free consultation.
2144 Paliswood RD SW #313 Calgary, AB T2V 5K2
Want to know what your home might be worth? Contact us for a FREE valuation!

Our team is ready to help you sell your home for the highest possible price ASAP
Key Details
Sold Price $400,000
Property Type Condo
Sub Type Apartment
Listing Status Sold
Purchase Type For Sale
Square Footage 1,105 sqft
Price per Sqft $361
Subdivision Palliser
MLS® Listing ID A2031631
Sold Date 03/22/23
Style Low-Rise(1-4)
Bedrooms 2
Full Baths 2
Condo Fees $607/mo
Originating Board Calgary
Year Built 1995
Annual Tax Amount $2,023
Tax Year 2022
Property Description
Beautifully maintained TOP FLOOR condo at desirable Courtyards West Park in Palliser. This 2 bedroom floor plan is so smartly designed and really optimizes the living space. This home is very bright & offers you open concept living. The kitchen has loads of cabinet space and opens up to the dining space & the living room which features a gas fireplace. Newer flooring throughout the main living area. The primary bedroom is a great size & features a 4 piece ensuite with soaker tub + separate, walk-in shower. There is also a large walk-in closet. The second bedroom is on the other side of the home which is ideal for privacy. This bedroom also has a passthrough door to the main bathroom and also functions as an ensuite. There is a large balcony for you to enjoy as well. In-suite laundry is very convenient. 2 titled, underground parking stalls (#99 & #100) are close to the elevators. There is also a storage cage (#41) in the parkade. This development is really well run and very popular. Building amenities include a social room + kitchen, sun room, & courtyard. Close to shopping at Glenmore Landing & only footsteps to the Glenmore Reservoir. This is an extremely desirable building and one of the best floor plans available.
Location
Province AB
County Calgary
Area Cal Zone S
Zoning M-C1
Direction N
Rooms
Other Rooms 1
Interior
Interior Features Ceiling Fan(s), Kitchen Island, Laminate Counters, Soaking Tub, Walk-In Closet(s)
Heating Baseboard, Natural Gas
Cooling None
Flooring Carpet, Ceramic Tile, Vinyl Plank
Fireplaces Number 1
Fireplaces Type Gas
Appliance Dishwasher, Dryer, Microwave Hood Fan, Refrigerator, Washer, Window Coverings
Laundry In Unit
Exterior
Parking Features Stall, Titled, Underground
Garage Description Stall, Titled, Underground
Community Features None
Amenities Available Elevator(s), Guest Suite, Party Room, Secured Parking, Storage, Trash, Visitor Parking
Porch Balcony(s)
Exposure N
Total Parking Spaces 2
Building
Story 3
Architectural Style Low-Rise(1-4)
Level or Stories Single Level Unit
Structure Type Stucco,Wood Frame,Wood Siding
Others
HOA Fee Include Common Area Maintenance,Heat,Insurance,Professional Management,Reserve Fund Contributions,Sewer,Water
Restrictions Utility Right Of Way
Ownership Private
Pets Allowed Restrictions
Read Less



