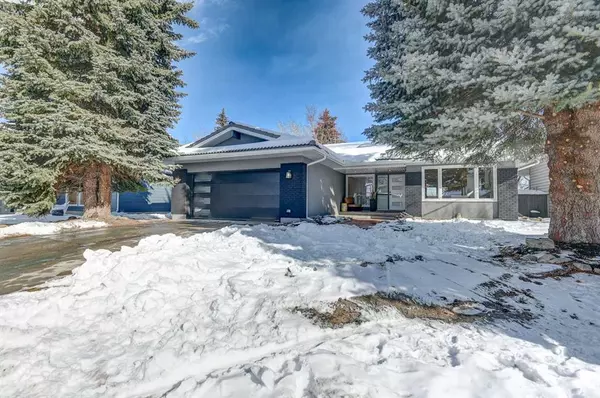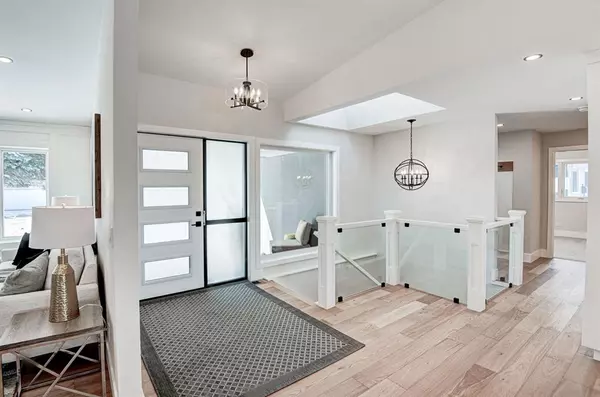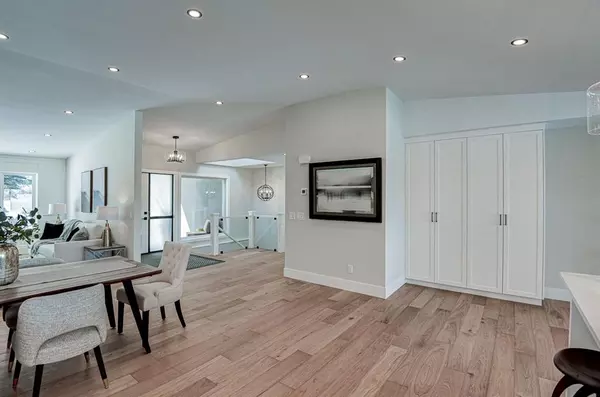For more information regarding the value of a property, please contact us for a free consultation.
344 Midvalley PL SE Calgary, AB T2X 1M5
Want to know what your home might be worth? Contact us for a FREE valuation!

Our team is ready to help you sell your home for the highest possible price ASAP
Key Details
Sold Price $1,480,000
Property Type Single Family Home
Sub Type Detached
Listing Status Sold
Purchase Type For Sale
Square Footage 2,193 sqft
Price per Sqft $674
Subdivision Midnapore
MLS® Listing ID A2025304
Sold Date 03/22/23
Style Bungalow
Bedrooms 5
Full Baths 3
Half Baths 1
HOA Fees $22/ann
HOA Y/N 1
Originating Board Calgary
Year Built 1979
Annual Tax Amount $5,730
Tax Year 2022
Lot Size 8,395 Sqft
Acres 0.19
Lot Dimensions 19.58 X 44.17
Property Description
WOW, Stunning totally renovated executive Bungalow backing onto Nature's Fish Creek Park, located on a quiet cul-de-sac with Midnapore Lake at your fingertips. The home has been renovated down to the studs. This home has it all ! 5 Bedrooms and a Den which also takes in the beauty of Fish Creek Park. Attention to detail in every corner. Over 4,032 sq. ft of developed living space, starting with the beautiful front door, the open plan allows you to see through the main floor to nature's beautiful Fish Creek park. White Oak wide plank 6.5 engineered hardwood, 11 ft flat painted ceilings, 2 huge skylights allowing for loads of natural light, Living room has modern decorative white paneling and a gas fireplace finished with Ledgestone. Above fireplace wired for TV, Spacious open main floor plan, w/stunning kitchen- Top of line SubZero Fridge, Wolfe Gas stove, Miele Dishwasher, and sil granite sink, it doesn't get any better, Gorgeous premium quartz island room for 5 with a built-in wine fridge, Pull out pantry cabinet on the opposite wall, Office/Den surrounded by windows faces out to the park with sliding doors to large deck. 2pc powder room w/decorative wallpaper, Off the garage nice detailed mud room area, Stunning Master with a wall of windows also facing park. Beautiful ensuite bath-Oversized steam shower w/10ml glass- free standing soaker tub-dual sinks w/quartz 36 inch countertops and warm 2 x 4 porcelain tiled in-floor heat, completed with a walk-in closet w/custom built in's . 2 other good size bedrooms and a 4pc bath. Widened hardwood staircase with landing to lower level-glass railing and skylight above. Family room + Games room ready for a pool table or exercise area, Floating shelves, w/bar sink, and beverage fridge. The laundry room is bright and accommodates 2 large steam washer /dryer and a sink with room for a 2nd Fridge. 2 other large bedrooms down and a 4pc bath. Great space for extra storage or a wine cellar of your choice. Solid wood core doors complete this New home. Rough in for Air con, Roof is Clay tile, and an oversized Double attached garage 22 x 22. This is your chance to move into a brand new house in a Mature Lake Community! No need for a cottage you have Fish Creek park in your backyard and 30-acre Lake Midnapore for all Family activities - Toboggan hill-Skating rinks-ice fishing-snow tubing-skating pathways, in the Summer Lake Midnapore is open for swimming, fishing + canoeing. These kinds of Locations are Premium and rarely available, with a Brand New 4,032 sq. ft. fully developed Bungalow...FANTASTIC LOT-19.58 X 44.17. (DETAILED SPECS ATTACHED)
Location
Province AB
County Calgary
Area Cal Zone S
Zoning R-C1
Direction W
Rooms
Other Rooms 1
Basement Finished, Full
Interior
Interior Features Bar, Built-in Features, Closet Organizers, High Ceilings, Kitchen Island, No Animal Home, No Smoking Home, Pantry, Wet Bar
Heating Forced Air, Natural Gas
Cooling Other
Flooring Ceramic Tile, Hardwood
Fireplaces Number 1
Fireplaces Type Gas, Stone
Appliance Bar Fridge, Dishwasher, Garburator, Gas Range, Range Hood, Refrigerator
Laundry In Basement
Exterior
Parking Features Double Garage Attached, Garage Door Opener, Insulated, Oversized
Garage Spaces 484.0
Garage Description Double Garage Attached, Garage Door Opener, Insulated, Oversized
Fence Fenced
Community Features Clubhouse, Fishing, Lake, Park, Schools Nearby, Playground, Tennis Court(s), Shopping Nearby
Amenities Available Park
Roof Type Clay Tile
Porch Deck
Lot Frontage 64.24
Total Parking Spaces 4
Building
Lot Description Backs on to Park/Green Space, Environmental Reserve, Greenbelt, Landscaped, Rectangular Lot, Treed
Foundation Poured Concrete
Architectural Style Bungalow
Level or Stories One
Structure Type See Remarks
New Construction 1
Others
Restrictions None Known
Tax ID 76433343
Ownership Private
Read Less



