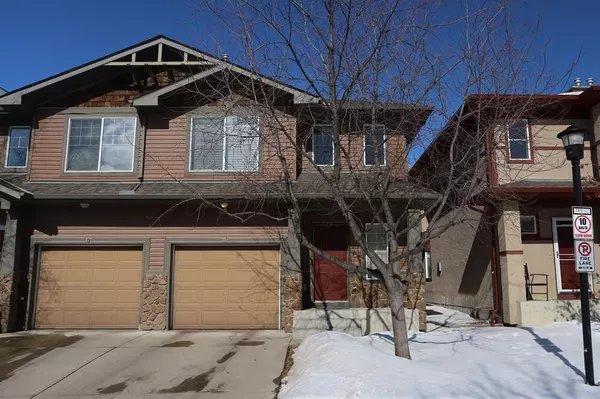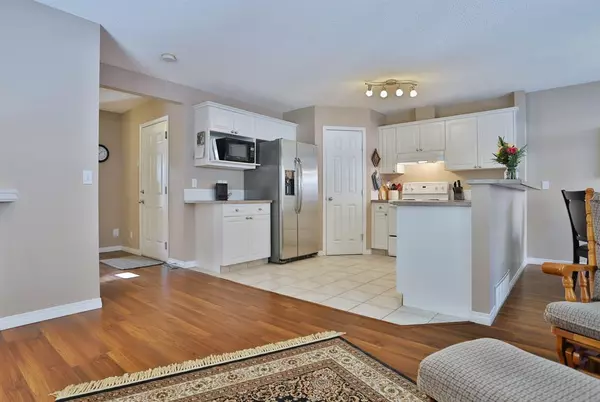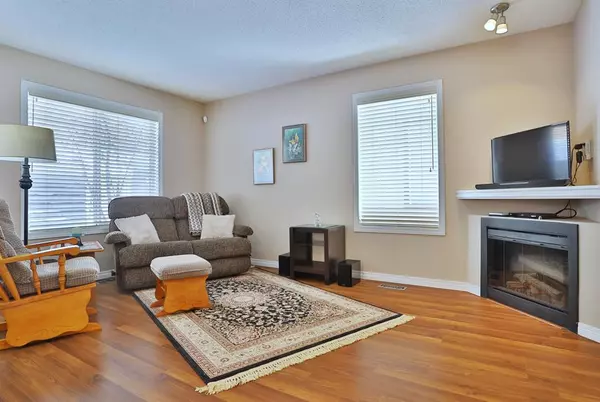For more information regarding the value of a property, please contact us for a free consultation.
119 Hidden Creek Rise NW Calgary, AB T3A 6L4
Want to know what your home might be worth? Contact us for a FREE valuation!

Our team is ready to help you sell your home for the highest possible price ASAP
Key Details
Sold Price $400,000
Property Type Single Family Home
Sub Type Semi Detached (Half Duplex)
Listing Status Sold
Purchase Type For Sale
Square Footage 1,227 sqft
Price per Sqft $325
Subdivision Hidden Valley
MLS® Listing ID A2029670
Sold Date 03/22/23
Style 2 Storey,Side by Side
Bedrooms 3
Full Baths 3
Half Baths 1
Condo Fees $326
Originating Board Calgary
Year Built 2002
Annual Tax Amount $2,102
Tax Year 2022
Lot Size 2,045 Sqft
Acres 0.05
Property Description
Value beyond compare in this lovely 3 bedroom townhome in the popular HIDDEN CREEK VILLAGE project in the estate community of Hanson Ranch in Hidden Valley. Drenched in natural light, this fully finished two storey enjoys laminate & tile floors, 3.5 bathrooms, warm neutral colours & attached 1 car garage for your exclusive use. You'll just love the open feel of the main floor with its inviting living room with corner electric fireplace & great-sized windows, airy dining room with access onto the backyard deck & large white kitchen with walk-in pantry, raised eating bar & no shortage of cabinet space. Upstairs there are 3 fantastic bedrooms & 2 full baths; the South-facing master has a walk-in closet & ensuite with oversized shower. Between the bedrooms is an open loft area complete with built-in desk...the perfect spot for your home office or study for the kids. Recently repainted, the lower level is finished with a rec room, laundry with Maytag washer & dryer, bathroom with shower & flex room which would be great as an office, gym or just for storage. In addition to the new paint in the basement, the hot water tank was also replaced in 2019. Monthly condo fees include grass cutting & snow removal. Dynamite location within walking distance to bus stops & neighbourhood parks, minutes to the West Nose Creek environmental reserve, plus quick & easy access to area schools, shopping & Beddington/Deerfoot/Stoney Trails.
Location
Province AB
County Calgary
Area Cal Zone N
Zoning M-C1 d75
Direction S
Rooms
Other Rooms 1
Basement Finished, Full
Interior
Interior Features Central Vacuum, Open Floorplan, Pantry, Storage, Walk-In Closet(s)
Heating Forced Air, Natural Gas
Cooling None
Flooring Carpet, Ceramic Tile, Laminate
Fireplaces Number 1
Fireplaces Type Electric
Appliance Dishwasher, Dryer, Electric Stove, Garburator, Microwave, Range Hood, Refrigerator, Washer, Window Coverings
Laundry In Basement
Exterior
Parking Features Single Garage Attached
Garage Spaces 1.0
Garage Description Single Garage Attached
Fence None
Community Features Park, Schools Nearby, Playground, Shopping Nearby
Amenities Available Visitor Parking
Roof Type Asphalt Shingle
Porch Deck, Porch
Lot Frontage 25.1
Exposure S
Total Parking Spaces 2
Building
Lot Description Back Yard, Front Yard, Low Maintenance Landscape, Rectangular Lot
Story 2
Foundation Poured Concrete
Architectural Style 2 Storey, Side by Side
Level or Stories Two
Structure Type Stone,Vinyl Siding,Wood Frame
Others
HOA Fee Include Common Area Maintenance,Insurance,Maintenance Grounds,Professional Management,Reserve Fund Contributions,Snow Removal
Restrictions Pet Restrictions or Board approval Required
Ownership Private
Pets Allowed Restrictions
Read Less



