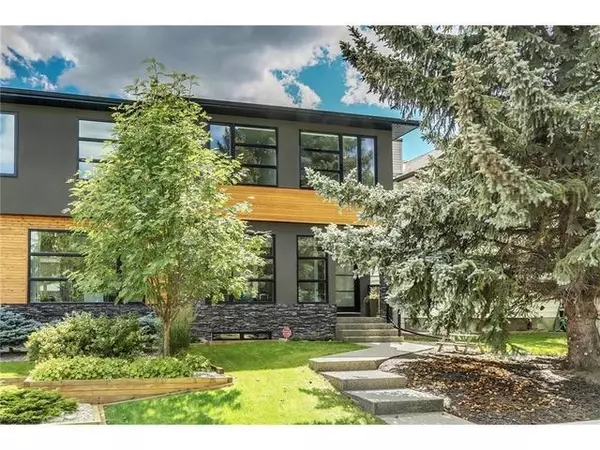For more information regarding the value of a property, please contact us for a free consultation.
2009 45 AVE SW Calgary, AB T2T 2P6
Want to know what your home might be worth? Contact us for a FREE valuation!

Our team is ready to help you sell your home for the highest possible price ASAP
Key Details
Sold Price $975,000
Property Type Single Family Home
Sub Type Semi Detached (Half Duplex)
Listing Status Sold
Purchase Type For Sale
Square Footage 1,943 sqft
Price per Sqft $501
Subdivision Altadore
MLS® Listing ID A2030614
Sold Date 03/22/23
Style 2 Storey,Side by Side
Bedrooms 4
Full Baths 3
Half Baths 1
Originating Board Calgary
Year Built 2011
Annual Tax Amount $6,177
Tax Year 2022
Lot Size 3,175 Sqft
Acres 0.07
Property Description
What a location in the highly sought after community of Altadore…This gorgeous 4 bedroom property, with nearly 2800 sq ft of Air-Conditioned living space was designed for the Modern Home lover. Backing South, the natural sunshine pours in through an over abundance of massive windows on this open floor plan, of living, dining and kitchen space. Large, sit-up walnut island surrounded by white quartz countertops, high-gloss, soft close custom cabinetry + premium, stainless Viking appliance package, complete with gas cooktop. This home is outfitted with the highest quality, Grohe faucets, Rombo sinks, Kholer ceramics and Hunter Douglas roll blinds. Non-textured 9ft ceilings, wall to wall, hand-scraped rustic hardwood flooring + built-in desk nook. Sit back and relax in front of the warm, modern gas fireplace in the living room while gazing out the massive SW windows to the backyard. Enjoy a secondary living area upon the front foyer entry which allows for the whole family to enjoy their own spaces. Up the split staircase w/ 10 mill glass guards & chrome railings, brings you to more 9ft ceilings, 3 large bedrooms, incl a beautiful master bedroom w/ his and hers own walk-in closets. The Spa-Inspired 5pc Master Ensuite has heated tile floors, over-sized walk-in shower with rain and body jets, a deep stand-alone soaker tub, with skylight above + sleek Walnut dual sinks & quartz counters. There's also an additional 5pc lux bathroom with raised dual sinks & deep acrylic tub for the other 2 bedrooms to share + walk-in laundry room complete the 2nd storey. The lower level is fully developed with a 4th bedroom + another lux, 3pc bathroom w/ good-sized stand up shower, spacious family or media room, a second gas fireplace, and an ample amount of storage space. The heating is from an on-demand Rinnai boiler & soft water system. The landscaping has been professional sculpted with aggregate walkways, stamped concrete patio, concrete gas-bowl fire pit, for those chilly nights... and just enough grass to keep the kids happy. Don't forget the heated, double garage for those needing to keep the vehicles warm in winter. This is a quiet location on one the nicest tree-lined streets in Altadore. If you are having a difficult time finding "the one” this is likely it, as you won't be disappointed.
Location
Province AB
County Calgary
Area Cal Zone Cc
Zoning R-C2
Direction N
Rooms
Other Rooms 1
Basement Finished, Full
Interior
Interior Features Built-in Features, Closet Organizers, Double Vanity, High Ceilings, Kitchen Island, Pantry, Skylight(s), Vaulted Ceiling(s), Walk-In Closet(s)
Heating In Floor, Forced Air, Natural Gas
Cooling Central Air
Flooring Hardwood
Fireplaces Number 2
Fireplaces Type Family Room, Gas, Recreation Room
Appliance Dishwasher, Dryer, Garage Control(s), Garburator, Gas Cooktop, Humidifier, Microwave, Oven-Built-In, Range Hood, Refrigerator, Washer, Window Coverings, Wine Refrigerator
Laundry Laundry Room, Upper Level
Exterior
Parking Features Double Garage Detached
Garage Spaces 2.0
Garage Description Double Garage Detached
Fence Cross Fenced
Community Features Golf, Park, Schools Nearby, Playground, Pool, Tennis Court(s), Shopping Nearby
Roof Type Asphalt Shingle
Porch Patio
Lot Frontage 25.99
Exposure N
Total Parking Spaces 2
Building
Lot Description Back Lane, Landscaped, Rectangular Lot, Treed
Foundation Poured Concrete
Architectural Style 2 Storey, Side by Side
Level or Stories Two
Structure Type Stone,Stucco,Wood Frame
Others
Restrictions None Known
Tax ID 76775453
Ownership Private
Read Less



