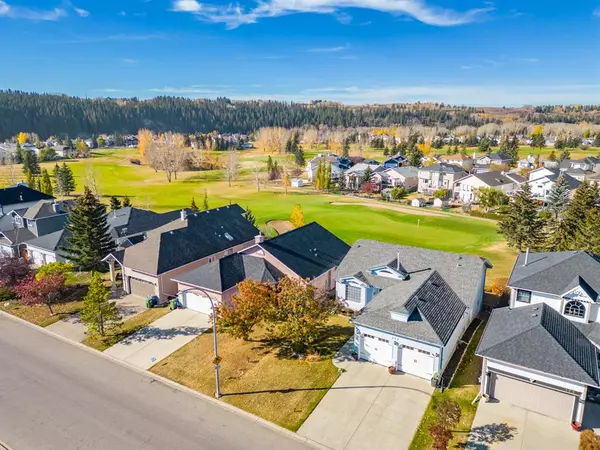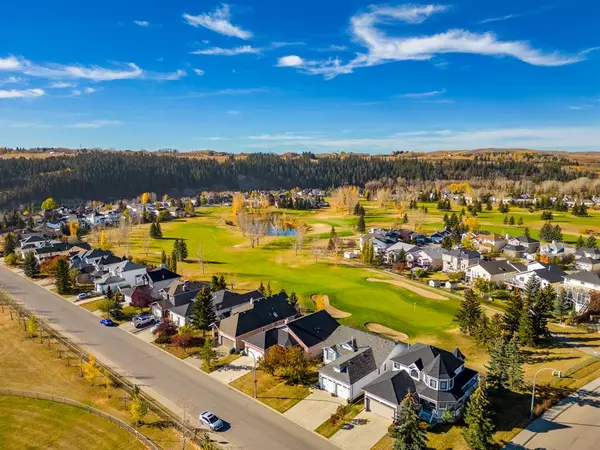For more information regarding the value of a property, please contact us for a free consultation.
171 Riverview CIR Cochrane, AB T4C 1K9
Want to know what your home might be worth? Contact us for a FREE valuation!

Our team is ready to help you sell your home for the highest possible price ASAP
Key Details
Sold Price $679,000
Property Type Single Family Home
Sub Type Detached
Listing Status Sold
Purchase Type For Sale
Square Footage 1,644 sqft
Price per Sqft $413
Subdivision Riverview
MLS® Listing ID A2017780
Sold Date 03/22/23
Style Bungalow
Bedrooms 4
Full Baths 3
Originating Board Calgary
Year Built 1993
Annual Tax Amount $4,376
Tax Year 2022
Lot Size 5,727 Sqft
Acres 0.13
Property Description
Welcome to 171 Riverview Circle, in the sought after, scenic community of Riverview. LOCATION, LOCATION, LOCATION! Backing onto the golf course with NO NEIGHBOURS directly behind you, you'll enjoy the privacy that this home offers. As you enter, you'll appreciate the high vaulted ceilings, openness of the floor plan, and the amount of natural light coming in. Many upgrades and updates have been completed over the years - most recently noted are the new upstairs doors, door hardware, baseboards, blinds and LED light fixtures, as well as the new garage heater, alarm system and added A/C and central vac. Other items that have been improved include: new front door insert, certain main floor windows replaced, shingles (approx. 8 years), custom kitchen cabinets, granite counters, rear phantom screen, new closet doors, new ceiling fan in primary bedroom, updated bathrooms w/ quartz counters, keyless entry, and many other added nuances that will compel you to call this wonderful property 'HOME'. A convenient main floor den/office is on your left as you enter, with the beautiful island kitchen and dining area just beyond. Upper end stainless steel appliances grace the kitchen, and a handy pantry and convenient wine storage both add extra functionality. Off the dining area is access to the huge, full width deck, where you can take in the sun and enjoy the great views. A relaxing and ambient sunken living room features an in-wall gas fireplace, and provides the perfect place to enjoy the great views, or indulge in a good book and a glass of wine after a tasty dinner. The primary bedroom provides a welcoming and inviting place to turn in for the night, complete with a full ensuite and walk-in closet. A good sized 2nd bedroom, 2nd full bathroom and main floor laundry complete the main level. The fully developed walkout level boasts a very spacious games area and separate media area, 3rd and 4th bedrooms, and a 3rd full bathroom with updated body-jet shower. Infloor heat keeps things toasty on those cool days. A double heated garage is another perk that you'll appreciate, especially in the winter. A completely fenced and landscaped yard with rear patio rounds out this great package. The Riverview Community offers a multitude of attractions and conveniences - riverside walking paths, ball diamonds, playgrounds, golf course, pub/restaurant, and is close to shopping and entertainment. Minimum 60 day possession, option to rent it back to the seller for an extended period of time may also be possible. Treat yourself - book your viewing today.
Location
Province AB
County Rocky View County
Zoning R-LD
Direction E
Rooms
Other Rooms 1
Basement Separate/Exterior Entry, Finished, Walk-Out
Interior
Interior Features Built-in Features, Ceiling Fan(s), Central Vacuum, Chandelier, French Door, Granite Counters, High Ceilings, Kitchen Island, No Smoking Home, Open Floorplan, Pantry, Recessed Lighting, Separate Entrance, Soaking Tub, Storage, Vaulted Ceiling(s), Walk-In Closet(s)
Heating Central, In Floor, Forced Air, Natural Gas
Cooling Central Air
Flooring Carpet, Ceramic Tile, Hardwood, Laminate
Fireplaces Number 1
Fireplaces Type Gas, Living Room, See Remarks
Appliance Central Air Conditioner, Dishwasher, Dryer, Electric Stove, Garage Control(s), Microwave, Range Hood, Refrigerator, Washer, Window Coverings
Laundry Laundry Room, Main Level
Exterior
Parking Features Concrete Driveway, Double Garage Attached, Garage Door Opener, Garage Faces Front, Heated Garage, Insulated
Garage Spaces 2.0
Garage Description Concrete Driveway, Double Garage Attached, Garage Door Opener, Garage Faces Front, Heated Garage, Insulated
Fence Fenced
Community Features Clubhouse, Fishing, Golf, Park, Schools Nearby, Playground, Sidewalks, Shopping Nearby
Roof Type Asphalt Shingle
Porch Deck, Patio
Lot Frontage 49.87
Total Parking Spaces 4
Building
Lot Description Back Yard, Close to Clubhouse, Front Yard, Lawn, Garden, Low Maintenance Landscape, No Neighbours Behind, Landscaped, Street Lighting, On Golf Course, Private, Rectangular Lot, See Remarks, Views
Foundation Poured Concrete
Architectural Style Bungalow
Level or Stories One
Structure Type Stucco,Wood Frame
Others
Restrictions Restrictive Covenant-Building Design/Size,Utility Right Of Way
Tax ID 75885003
Ownership Private
Read Less



