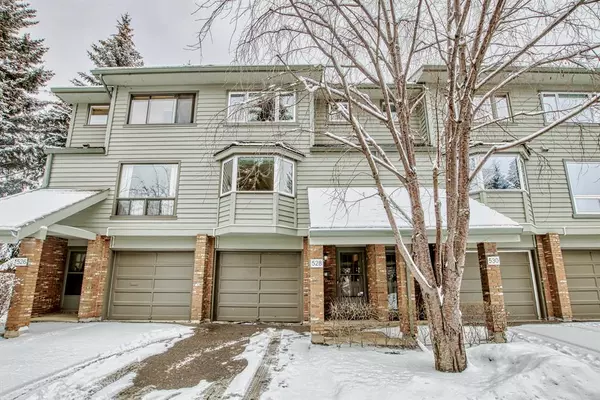For more information regarding the value of a property, please contact us for a free consultation.
528 Point Mckay GRV NW Calgary, AB T3B 5C5
Want to know what your home might be worth? Contact us for a FREE valuation!

Our team is ready to help you sell your home for the highest possible price ASAP
Key Details
Sold Price $585,000
Property Type Townhouse
Sub Type Row/Townhouse
Listing Status Sold
Purchase Type For Sale
Square Footage 1,343 sqft
Price per Sqft $435
Subdivision Point Mckay
MLS® Listing ID A2027172
Sold Date 03/22/23
Style 5 Level Split
Bedrooms 2
Full Baths 1
Half Baths 1
Condo Fees $403
Originating Board Calgary
Year Built 1980
Annual Tax Amount $2,906
Tax Year 2022
Property Description
Fully Renovated, move in ready, two bedroom + huge home office, steps to the river. Riverside elegance is the theme in this stylish Point McKay townhome. Follow the steps up from the entry to a spacious living area, where high ceilings and big windows bring in tons of beautiful natural light. A gas fireplace is a cozy centerpiece that begs for a comfy couch and a good book. An airy open layout flows up to the dining area and kitchen, and well-placed lighting includes pot lights and unique fixtures throughout the home. High-shine white cabinetry and upgraded stainless appliances in the kitchen infuse a sleek, modern flair, while dark plank flooring and wood countertops add nature-inspired warmth and texture. Your plants will love the bay window here, and a pantry makes organizing supplies and ingredients a breeze. There is also a powder room conveniently on this level. On the upper storey, an spacious office at the top of the stairs is perfect for your work from home setup. The primary bedroom is large and well laid out, with dual closets forming a hallway to a stunning jack and jill ensuite that is shared with the rest of the level. The second bedroom is an amazing example of a multipurpose space, featuring an innovative built-in wall bed that converts from a desk to a bed without moving the computer or monitors! On the ground level, there is a huge storage room as well as a laundry area. The single attached garage offers covered parking as well as a place to store your outdoor toys and other extras. Outside, the deck off the living room steps down to a tidy fenced yard with a row of mature trees along the back that make it feel wonderfully private. This home is exceedingly well-located. Choose your own adventure every day, as the back gate opens directly onto the green space that runs along the Bow River, where endless hours of walking or biking await. Nearby, the outdoor athletic park, tennis courts, and popular Angel's Ice Cream are local favorites. Also in walking distance, treat yourself to a day at Riverside Spa or a tasty meal at the iconic Lazy Loaf and Kettle. Commuters can bike or drive into downtown in less than 10 minutes, and both the Foothills and Children's hospitals are close by as well. A short drive will take you to Market Mall, trendy Kensington, or up and coming Montgomery for plentiful shopping and dining options! Listing agent has lived in Point McKay for 25 years call to find out about the amazing lifestyle the area offers.
Location
Province AB
County Calgary
Area Cal Zone Cc
Zoning DC (pre 1P2007)
Direction NW
Rooms
Basement Partial, Unfinished
Interior
Interior Features No Smoking Home, Wood Counters
Heating Forced Air
Cooling None
Flooring See Remarks
Fireplaces Number 1
Fireplaces Type Gas, Living Room, See Remarks
Appliance Dishwasher, Electric Stove, Microwave Hood Fan, Refrigerator, Washer/Dryer, Window Coverings
Laundry In Basement
Exterior
Parking Features Insulated, Oversized, Single Garage Attached
Garage Spaces 1.0
Garage Description Insulated, Oversized, Single Garage Attached
Fence Fenced
Community Features Schools Nearby, Playground, Sidewalks, Street Lights, Tennis Court(s), Shopping Nearby
Amenities Available Visitor Parking
Roof Type Cedar Shake
Porch Deck
Exposure NW
Total Parking Spaces 2
Building
Lot Description Back Yard, Low Maintenance Landscape
Foundation Poured Concrete
Architectural Style 5 Level Split
Level or Stories 4 Level Split
Structure Type Cedar
Others
HOA Fee Include Common Area Maintenance,Insurance,Maintenance Grounds,Professional Management,Reserve Fund Contributions,Sewer,Snow Removal,Trash,Water
Restrictions Pet Restrictions or Board approval Required,Pets Allowed
Ownership Private
Pets Allowed Yes
Read Less



