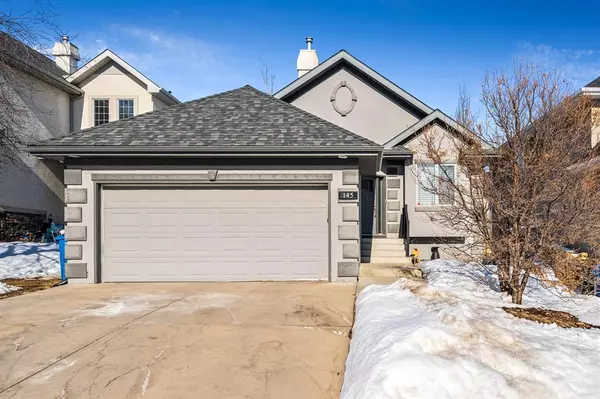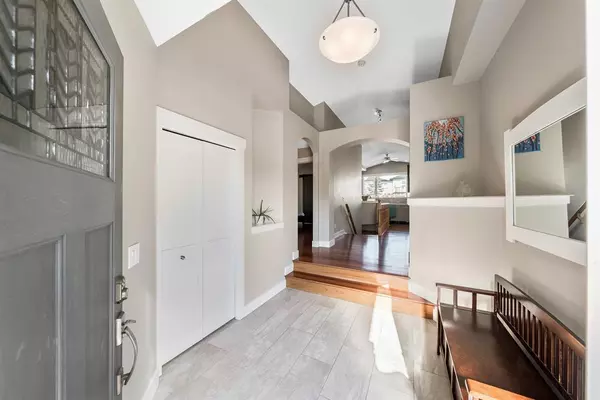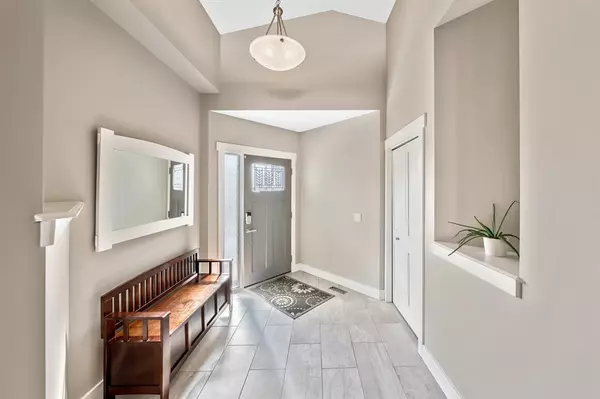For more information regarding the value of a property, please contact us for a free consultation.
145 Tuscany Ridge PARK NW Calgary, AB T3L 2H6
Want to know what your home might be worth? Contact us for a FREE valuation!

Our team is ready to help you sell your home for the highest possible price ASAP
Key Details
Sold Price $840,000
Property Type Single Family Home
Sub Type Detached
Listing Status Sold
Purchase Type For Sale
Square Footage 1,488 sqft
Price per Sqft $564
Subdivision Tuscany
MLS® Listing ID A2032844
Sold Date 03/22/23
Style Bungalow
Bedrooms 4
Full Baths 3
HOA Fees $23/ann
HOA Y/N 1
Originating Board Calgary
Year Built 1999
Annual Tax Amount $4,418
Tax Year 2022
Lot Size 4,994 Sqft
Acres 0.11
Property Description
Beautifully upgraded bungalow located in a quiet cul-de-sac, backing onto Green Space! Main floor features gleaming hardwood floors, soaring vaulted ceilings, open concept kitchen that enjoys stainless steel appliances, gas stove, granite counter-tops, walk-in pantry, island area and loads of cabinet space. Large bright living room boasts oversized windows, cozy gas burning fireplace great for everyday living. King sized primary bedroom include walk thru closet to newer 4pc “spa like” ensuite. Spacious bedroom that is currently used a den, mud/laundry room and main 4pc bath complete this level. Basement is fully finished with 9' ceilings, generous size rec/games room, wet bar, family room, two extra bedrooms, 3pc bath and storage area. Note: Central air conditioning, water softener, exterior stucco has been painted with “elastomeric” paint & double attached garage. Gorgeous east facing backyard showcases large deck, privacy fenced, yard lighting and views of the greenspace. Walk distance to schools, public transit, shopping, pub, exclusive clubhouse, skating, tennis courts, skateboard park, splash pool and gymnasium. Amazing access to Stoney Trail, Crowchild Trail, LRT station, off-leash dog park and Lynx Ridge Golf Course. Home shows extremely well with pride of ownership!!
Location
Province AB
County Calgary
Area Cal Zone Nw
Zoning R-C1
Direction W
Rooms
Other Rooms 1
Basement Finished, Full
Interior
Interior Features Bar, Closet Organizers, Double Vanity, High Ceilings, Kitchen Island, No Smoking Home, Open Floorplan, Skylight(s), Storage, Vaulted Ceiling(s), Vinyl Windows, Walk-In Closet(s)
Heating Central, Natural Gas
Cooling Central Air
Flooring Carpet, Ceramic Tile, Hardwood
Fireplaces Number 1
Fireplaces Type Gas, Insert, Living Room, Stone
Appliance Dishwasher, Dryer, Gas Stove, Refrigerator, Washer, Water Softener, Window Coverings
Laundry Laundry Room, Main Level
Exterior
Parking Features Double Garage Attached, Driveway, Garage Door Opener, Insulated
Garage Spaces 2.0
Garage Description Double Garage Attached, Driveway, Garage Door Opener, Insulated
Fence Fenced
Community Features Clubhouse, Park, Schools Nearby, Playground, Sidewalks, Street Lights, Shopping Nearby
Amenities Available None
Roof Type Asphalt Shingle
Porch Deck
Lot Frontage 42.39
Total Parking Spaces 4
Building
Lot Description Cul-De-Sac, Lawn, Greenbelt, Landscaped, Treed, Views
Foundation Poured Concrete
Architectural Style Bungalow
Level or Stories One
Structure Type Concrete,Stucco,Wood Frame
Others
Restrictions Restrictive Covenant-Building Design/Size,Utility Right Of Way
Tax ID 76429366
Ownership Private
Read Less



