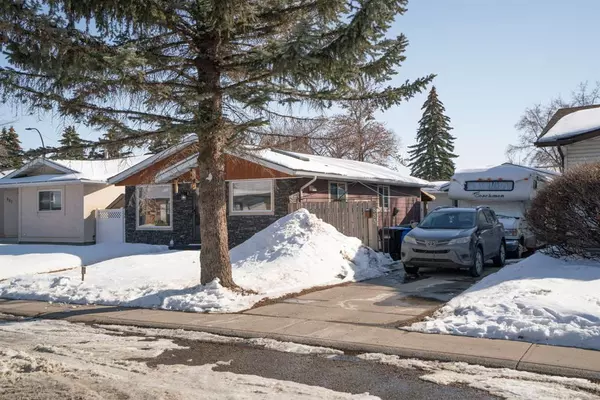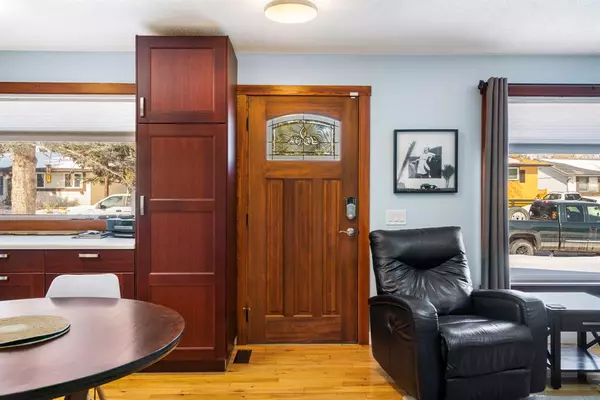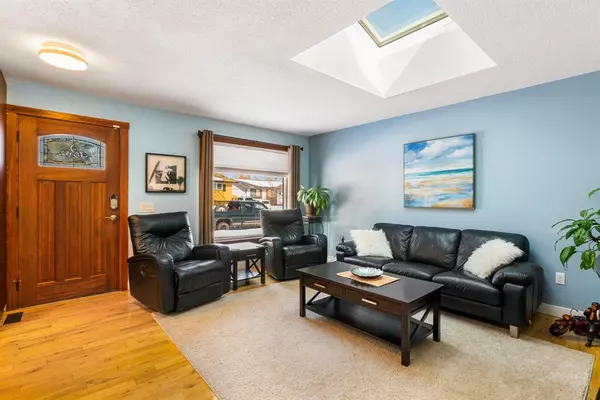For more information regarding the value of a property, please contact us for a free consultation.
883 Lysander DR SE Calgary, AB T2C 1S4
Want to know what your home might be worth? Contact us for a FREE valuation!

Our team is ready to help you sell your home for the highest possible price ASAP
Key Details
Sold Price $500,000
Property Type Single Family Home
Sub Type Detached
Listing Status Sold
Purchase Type For Sale
Square Footage 1,031 sqft
Price per Sqft $484
Subdivision Ogden
MLS® Listing ID A2030514
Sold Date 03/22/23
Style Bungalow
Bedrooms 3
Full Baths 2
Originating Board Calgary
Year Built 1975
Annual Tax Amount $2,927
Tax Year 2022
Lot Size 4,994 Sqft
Acres 0.11
Property Description
Renovated Bungalow in Lynnwood of Ogden with a front driveway that leads back to the Oversized, Insulated, and Heated Single Detached Garage. Note these upgrades done in the past few years: New Furnace (Nov 2014), Roof (2015), Garage Roof (2016), Air Conditioning (2020), Skylights (2016), both front windows replaced (2020), flooring updated throughout (2016), Fence replaced, and permanent iStar exterior lighting. A Kinetic Water System is installed and serviced regularly, with new filters providing whole-home water treatment plus Reverse Osmosis for clean healthy drinking water. Immaculately maintained home features an open concept floorplan boasting a large eat-in kitchen with amazing cabinets, stainless steel appliances, one skylight and another skylight in the spacious living room. Two bedrooms on the main level, with a 3 pc bath, and a space for your home office. The developed basement adds another bedroom, a 4 pc bath, and a family room. The south-facing back is bright & sunny, the garage has a workshop, paved area for extra parking and RV, a fully fenced yard, and a covered 2-tiered deck. Fantastic location just a few steps to numerous parks, elementary and junior high schools, and off-leash dog parks. For those with a passion for the outdoors and staying active, there are miles and miles of paths for jogging, biking, and walking along the Bow River, & Driving Range, and an outdoor pool. Quick access to Glenmore Trail and Deerfoot Trail for an easy commute to all your favourite destinations in the city, or catching the bus is convenient if you don't want to drive! This home is a MUST SEE if you are looking for a space that offers a healthy and fantastic lifestyle your family will enjoy for years to come. Quick possession available!
Location
Province AB
County Calgary
Area Cal Zone Se
Zoning R-C1
Direction N
Rooms
Basement Finished, Full
Interior
Interior Features See Remarks
Heating Forced Air
Cooling Central Air
Flooring Ceramic Tile, Hardwood, Laminate
Appliance Dishwasher, Dryer, Garage Control(s), Gas Stove, Microwave Hood Fan, Refrigerator, Washer, Water Softener, Window Coverings
Laundry In Basement
Exterior
Parking Features Driveway, Heated Garage, Insulated, Oversized, RV Access/Parking, Single Garage Detached
Garage Spaces 1.0
Garage Description Driveway, Heated Garage, Insulated, Oversized, RV Access/Parking, Single Garage Detached
Fence Fenced
Community Features Park, Schools Nearby, Playground, Pool, Sidewalks, Tennis Court(s), Shopping Nearby
Roof Type Asphalt Shingle
Porch Deck, Patio
Lot Frontage 50.0
Total Parking Spaces 2
Building
Lot Description Rectangular Lot
Foundation Poured Concrete
Architectural Style Bungalow
Level or Stories One
Structure Type Stone,Wood Frame,Wood Siding
Others
Restrictions None Known
Tax ID 76319245
Ownership Private
Read Less



