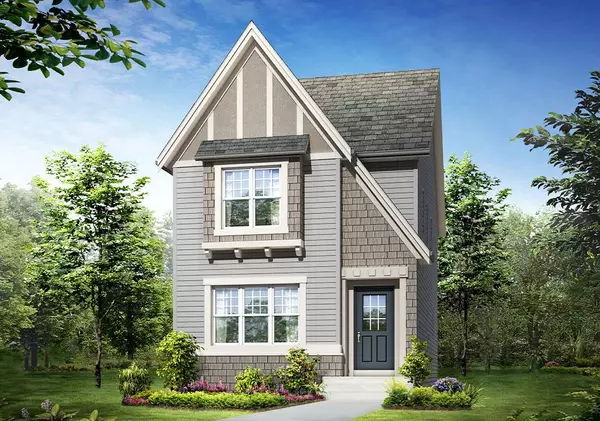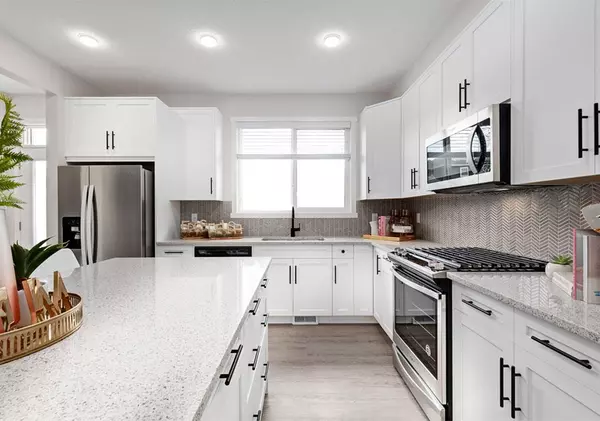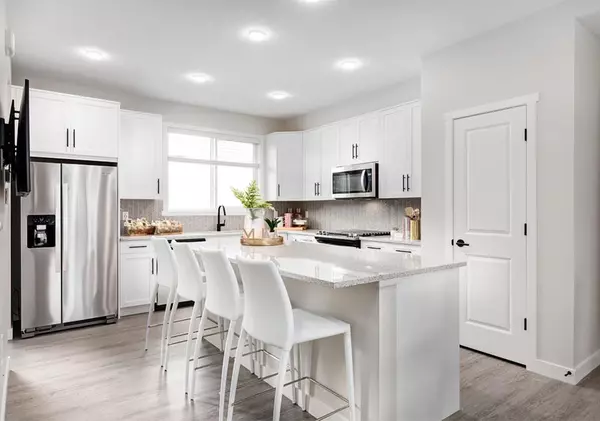For more information regarding the value of a property, please contact us for a free consultation.
249 Walcrest WAY SE Calgary, AB T2X 4L7
Want to know what your home might be worth? Contact us for a FREE valuation!

Our team is ready to help you sell your home for the highest possible price ASAP
Key Details
Sold Price $558,640
Property Type Single Family Home
Sub Type Detached
Listing Status Sold
Purchase Type For Sale
Square Footage 1,608 sqft
Price per Sqft $347
Subdivision Walden
MLS® Listing ID A2027337
Sold Date 03/21/23
Style 2 Storey
Bedrooms 3
Full Baths 2
Half Baths 1
Originating Board Calgary
Year Built 2023
Tax Year 2023
Lot Size 3,240 Sqft
Acres 0.07
Property Description
MOVE IN THIS YEAR! JULY 2023 COMPLETION - Welcome to Walden, these are the final laned lots in this sought after community, get in now with a new build before the opportunity is gone. This popular LEONARD model built by HOMES BY AVI offers a SW facing backyard, James Harding front elevation, a secondary side entrance to access basement and an included deck with gas line for the new bbq. Did I mention there is also a 200amp panel for future development? The unfinished basement is yours to make your own. Inside the main floor of this spacious home you will find added windows in stairwell and basement for bright sunny days, an upgraded kitchen including 42" cabinets to ceiling, built in microwave, chimney hood fan and quartz countertops. A pocket office is a great addition to this main floor layout, and the large patio doors added in the lounge area to enjoy the outdoors. Upstairs you will find a three bedroom layout with loft area, an upgraded ensuite, and stone counters in all baths. Great amenities in Walden, this home is close to both daycare and parks. If you are looking to build new, without the wait, we've already got this one started for you.
Location
Province AB
County Calgary
Area Cal Zone S
Zoning R-G
Direction E
Rooms
Other Rooms 1
Basement Separate/Exterior Entry, Full, Unfinished
Interior
Interior Features Built-in Features, Kitchen Island, Pantry, Separate Entrance, Walk-In Closet(s)
Heating High Efficiency, Forced Air, Natural Gas
Cooling Rough-In
Flooring Carpet, Vinyl, Vinyl Plank
Appliance Dishwasher, Electric Oven, ENERGY STAR Qualified Appliances, Microwave, Range Hood, Refrigerator
Laundry Laundry Room, Upper Level
Exterior
Parking Features Parking Pad
Garage Description Parking Pad
Fence None
Community Features Schools Nearby, Playground, Shopping Nearby
Roof Type Asphalt Shingle
Porch Deck, Front Porch
Lot Frontage 30.0
Exposure E
Total Parking Spaces 2
Building
Lot Description Back Lane, Back Yard, Front Yard, Interior Lot, Reverse Pie Shaped Lot, Zero Lot Line
Foundation Poured Concrete
Architectural Style 2 Storey
Level or Stories Two
Structure Type Composite Siding,Vinyl Siding
New Construction 1
Others
Restrictions None Known
Ownership Private
Read Less



