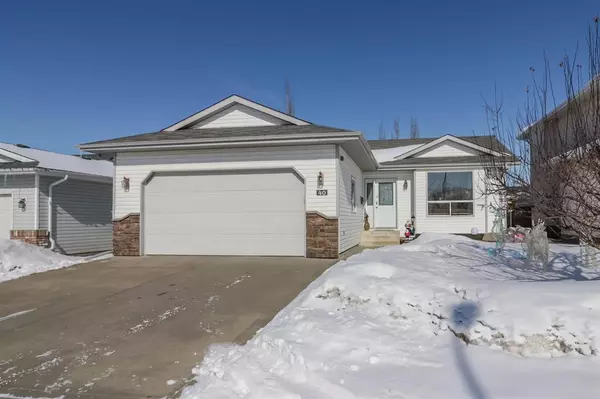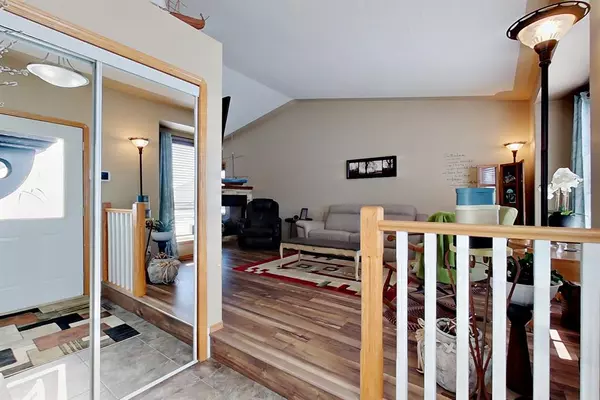For more information regarding the value of a property, please contact us for a free consultation.
40 Lawrence CRES Red Deer, AB T4R 2P3
Want to know what your home might be worth? Contact us for a FREE valuation!

Our team is ready to help you sell your home for the highest possible price ASAP
Key Details
Sold Price $426,250
Property Type Single Family Home
Sub Type Detached
Listing Status Sold
Purchase Type For Sale
Square Footage 1,292 sqft
Price per Sqft $329
Subdivision Lancaster Meadows
MLS® Listing ID A2031269
Sold Date 03/21/23
Style Bungalow
Bedrooms 5
Full Baths 3
Originating Board Central Alberta
Year Built 1996
Annual Tax Amount $3,353
Tax Year 2022
Lot Size 5,782 Sqft
Acres 0.13
Property Description
LOCATION, LOCATION, LOCATION! Welcome to this beautiful bungalow on a private street in Lancaster Meadows with lots of upgrades! Walk into the spacious, open concept vaulted ceiling living room and kitchen perfect for entertaining and spending quality time with family and friends. Lots of room around the dining table with the quaint 3 sided gas fireplace elevating the space. Floor to ceiling cupboards in a warm hazelnut color with a super island topped with granite plus upgraded Stainless Steel Appliances including a brand new microwave completes this space. Walk from the kitchen onto the covered composite deck that overlooks the professionally landscaped yard with white vinyl fencing and a convenient shed. Enjoy the ease of the underground sprinkler system and the gas BBQ hookup and 220 volt accessible for that hot tub in the future. The main floor hosts 3 bedrooms with the primary bedroom having a full 3 piece ensuite, plus another 4 piece bathroom. The downstairs has 2 additional bedrooms, one with double french doors ideal for an office. Tucked around the corner is a cozy family room with another gas fireplace plus room for the shuffleboard table which is included. There is a 3 piece bathroom plus a separate laundry room with the washer and dryer which is also included. The attached garage is 21 X 23 with an industrial ceiling fan. Central Air conditioning and central vac is the bonus on top. All of this close to schools, shopping, and the Colllicut!
Location
Province AB
County Red Deer
Zoning R1
Direction S
Rooms
Other Rooms 1
Basement Finished, Full
Interior
Interior Features Central Vacuum, Kitchen Island, No Animal Home, No Smoking Home, Open Floorplan
Heating Forced Air
Cooling Central Air
Flooring Carpet, Laminate, Linoleum
Fireplaces Number 2
Fireplaces Type Basement, Gas, Living Room
Appliance Dishwasher, Dryer, Garage Control(s), Microwave, Refrigerator, Stove(s), Washer, Window Coverings
Laundry In Basement
Exterior
Parking Features Double Garage Attached
Garage Spaces 2.0
Garage Description Double Garage Attached
Fence Fenced
Community Features Park, Schools Nearby, Playground, Shopping Nearby
Roof Type Asphalt
Porch Deck, See Remarks
Lot Frontage 49.0
Total Parking Spaces 4
Building
Lot Description Back Lane, Back Yard, Landscaped, Underground Sprinklers
Foundation Poured Concrete
Architectural Style Bungalow
Level or Stories One
Structure Type Wood Frame
Others
Restrictions None Known
Tax ID 75183127
Ownership Private
Read Less



