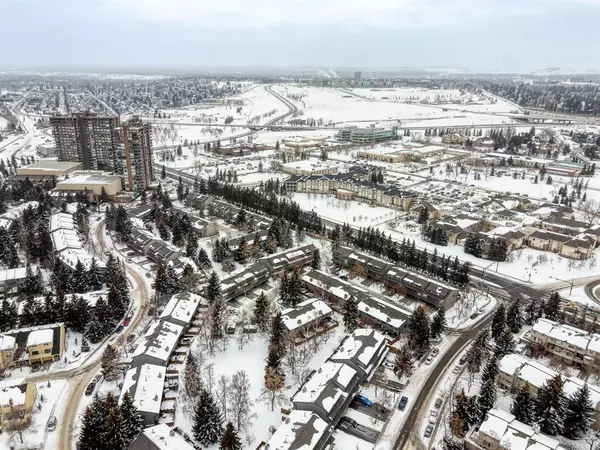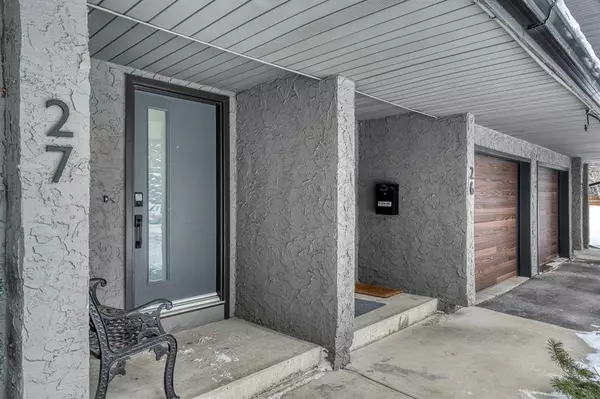For more information regarding the value of a property, please contact us for a free consultation.
10 Point DR NW #27 Calgary, AB T3B 4W2
Want to know what your home might be worth? Contact us for a FREE valuation!

Our team is ready to help you sell your home for the highest possible price ASAP
Key Details
Sold Price $530,000
Property Type Townhouse
Sub Type Row/Townhouse
Listing Status Sold
Purchase Type For Sale
Square Footage 1,338 sqft
Price per Sqft $396
Subdivision Point Mckay
MLS® Listing ID A2031054
Sold Date 03/21/23
Style 5 Level Split
Bedrooms 2
Full Baths 1
Half Baths 1
Condo Fees $431
Originating Board Calgary
Year Built 1980
Annual Tax Amount $3,013
Tax Year 2022
Property Description
Situated steps from the Bow River pathway system and Edworthy Park, this exceptional property is truly without compromise! This modern COMPLETELY RENOVATED 2 Bedroom Executive Townhome delivers the perfect blend of stylish upgrades and elegant comfort. As you enter the home, you are immediately impressed by the light color palette, selected to compliment the rich slate flooring and the luxury vinyl planking featured on the upper levels. Main entrance Foyer has a large mirrored coat closet, an entrance to the garage and polished slate floors. Streams of natural light beckons you in and up the stairs to your Living Room - the perfect spot for entertaining friends and celebrating family milestones. The floor to ceiling sliding glass doors brings the outdoors in, flooding this level with an abundance of natural light and allowing easy access to the backyard for those summertime BBQs. A wood burning, tile accented, mantled corner fireplace is the room's focal point. Glance up into the stunning new kitchen - gleaming cabinetry, stainless steel appliances, quartz countertops with dazzling tile backsplash - a dining area that easily seats six with gorgeous ultra-modern chandelier. The spacious breakfast nook off the other side of the kitchen, could be a cozy reading area... a perfect spot to relax and enjoy your morning coffee or tea. As you approach the stairs to the fourth level, you walk past a modern half bath featuring elegant slate accents and a gleaming vessel sink. The fourth level opens into a Bonus area which could be converted to a third bedroom or an office with elegant windows overlooking the back yard and green area. A second bedroom with large windows facing the beautiful green space, and sliding mirrored closet doors completes this level. The stunning Primary bedroom is on the top level, a retreat in the trees as the large windows make you feel part of nature. This spacious bedroom has mirrored sliding glass doors on his and her closets as well as an "under the eaves" huge storage space just off the bedroom. The three piece ensuite has a cheater door to the hall, and features an elegant touch of slate, gleaming glass and ultramodern finishes. The attached garage has lots of storage area as does the basement level where the washer and dryer are located. HOT WATER ON DEMAND-NEW FURNACE IN 2017-NEW WINDOWS IN 2016-GAS START IN FIREPLACE- 15 MINUTE BIKE RIDE TO DT-KMS. OF BIKE PATHS FROM YOUR DOOR-KYACK, CANOE, ENJOY THE BOW RIVER. This Point McKay HOME HAS IT ALL!! The perfect home for the young professional couple who work in the core, or at the Foothills - a ten minute drive-who want to escape to the mountains for weekend fun on the slopes-you are a three minute drive to the TransCanada Highway from your door! Or the young family looking for their first home. The perfect lifestyle situated steps from fun in the Rockies and a few minutes from fabulous restaurants, parks, playgrounds, a beach at Edworthy Park and schools. Come home today to Point McKay!!
Location
Province AB
County Calgary
Area Cal Zone Cc
Zoning DC (pre 1P2007)
Direction NW
Rooms
Basement Full, Unfinished
Interior
Interior Features Chandelier, Double Vanity, No Smoking Home, Open Floorplan, Recessed Lighting, Separate Entrance, Track Lighting, Vaulted Ceiling(s), Vinyl Windows
Heating Forced Air, Natural Gas
Cooling None
Flooring Laminate, Slate
Fireplaces Number 1
Fireplaces Type Gas Starter, Living Room, Mantle, Wood Burning
Appliance Dishwasher, Dryer, Electric Range, Garage Control(s), Microwave, Microwave Hood Fan, Refrigerator, Washer
Laundry In Basement
Exterior
Parking Features Single Garage Attached
Garage Spaces 1.0
Garage Description Single Garage Attached
Fence Fenced
Community Features Fishing, Park, Schools Nearby, Playground, Sidewalks, Street Lights, Shopping Nearby
Amenities Available Park, Snow Removal, Visitor Parking
Roof Type Asphalt Shingle
Porch None
Exposure NW
Total Parking Spaces 2
Building
Lot Description Back Yard, Backs on to Park/Green Space, Few Trees, Lawn, Garden, Landscaped
Foundation Poured Concrete
Architectural Style 5 Level Split
Level or Stories 5 Level Split
Structure Type Stucco,Wood Frame,Wood Siding
Others
HOA Fee Include Common Area Maintenance,Insurance,Maintenance Grounds,Professional Management,Reserve Fund Contributions,Snow Removal,Trash
Restrictions None Known
Ownership Private
Pets Allowed Restrictions, Yes
Read Less



