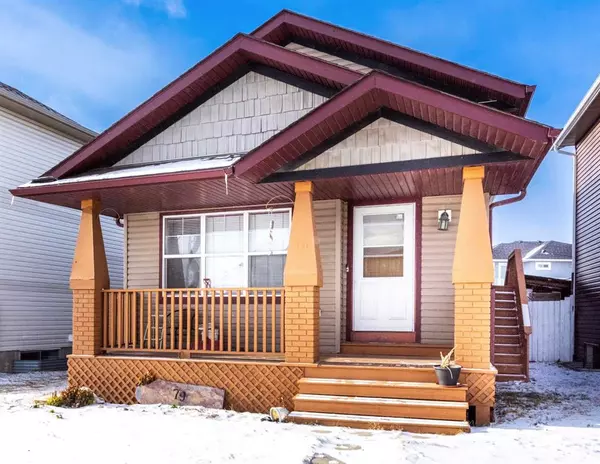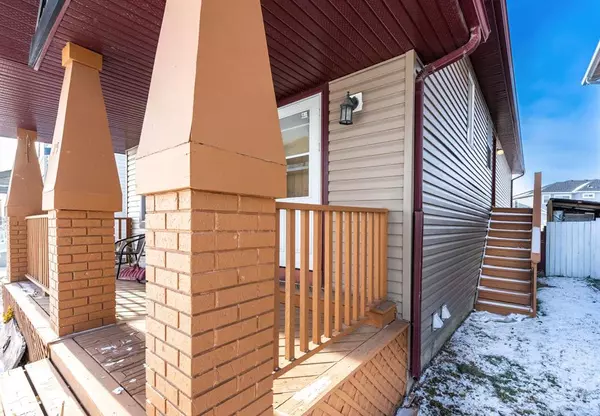For more information regarding the value of a property, please contact us for a free consultation.
79 Tarawood RD NE Calgary, AB T3J 5B2
Want to know what your home might be worth? Contact us for a FREE valuation!

Our team is ready to help you sell your home for the highest possible price ASAP
Key Details
Sold Price $460,000
Property Type Single Family Home
Sub Type Detached
Listing Status Sold
Purchase Type For Sale
Square Footage 1,035 sqft
Price per Sqft $444
Subdivision Taradale
MLS® Listing ID A2015281
Sold Date 03/21/23
Style 4 Level Split
Bedrooms 3
Full Baths 2
Half Baths 1
Originating Board Calgary
Year Built 2003
Annual Tax Amount $2,441
Tax Year 2022
Lot Size 272 Sqft
Acres 0.01
Property Description
Price reduced: $40,000, seller motivated. This fully finished 4-level split home in Taradale offers 1800+ sq ft living space. This detached home is the right place for you and your loved ones! It has a huge master bedroom upstairs and a comfortable living room, completely separate from the kitchen. Also, the main road in front of the house is very broad. The basement has separate two entrances, laundry, and parking spaces. It also makes the basement excellent for renting out, Location is perfect for those who want to be close to schools. You will surely love our vast living room in the basement. And don't forget, Genesis Center, the bus stand, and the train station are all within 10 minutes distance from our home! You deserve to live in comfort and convenience. That's what the house has to offer.
Location
Province AB
County Calgary
Area Cal Zone Ne
Zoning R-1N
Direction E
Rooms
Other Rooms 1
Basement Finished, Full
Interior
Interior Features High Ceilings
Heating Forced Air
Cooling None
Flooring Carpet, Hardwood, Tile
Appliance Dishwasher, Dryer, Electric Stove, Range Hood, Refrigerator, Washer
Laundry In Basement, Laundry Room, Multiple Locations
Exterior
Parking Features Off Street, Parking Pad
Garage Description Off Street, Parking Pad
Fence Fenced
Community Features Golf, Park, Schools Nearby, Playground, Pool, Sidewalks, Street Lights, Tennis Court(s), Shopping Nearby
Roof Type Asphalt Shingle
Porch Front Porch
Lot Frontage 31.3
Total Parking Spaces 2
Building
Lot Description Back Lane
Foundation Poured Concrete
Architectural Style 4 Level Split
Level or Stories 4 Level Split
Structure Type Vinyl Siding,Wood Frame,Wood Siding
Others
Restrictions None Known
Tax ID 76659473
Ownership Private
Read Less



