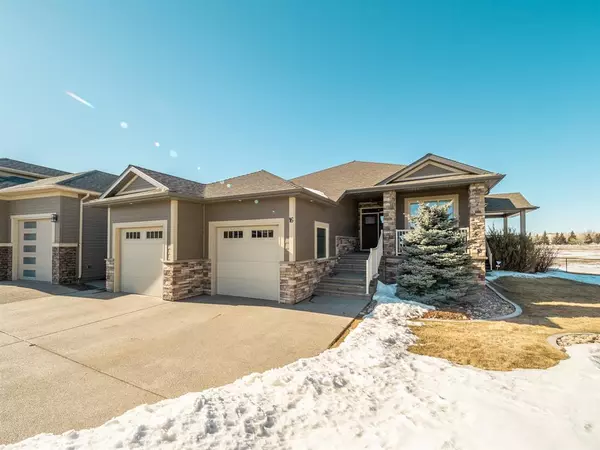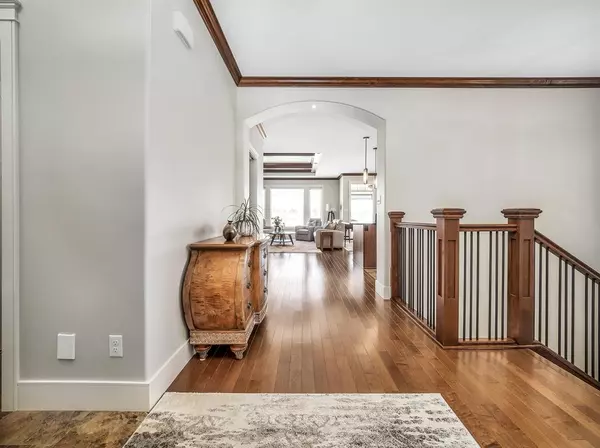For more information regarding the value of a property, please contact us for a free consultation.
#16 - 3376 28th ST S Lethbridge, AB T1K 5W6
Want to know what your home might be worth? Contact us for a FREE valuation!

Our team is ready to help you sell your home for the highest possible price ASAP
Key Details
Sold Price $720,000
Property Type Single Family Home
Sub Type Detached
Listing Status Sold
Purchase Type For Sale
Square Footage 1,733 sqft
Price per Sqft $415
Subdivision West Mayor Magrath Dr
MLS® Listing ID A2028247
Sold Date 03/21/23
Style Bungalow
Bedrooms 3
Full Baths 2
Half Baths 1
Condo Fees $215
Originating Board Lethbridge and District
Year Built 2014
Annual Tax Amount $7,200
Tax Year 2022
Lot Size 9,973 Sqft
Acres 0.23
Lot Dimensions 32x126x41x76x109
Property Description
If you're 50+ and looking for the "House of Your Dreams" then you won't want to miss this property! Built by Destination Developments, this custom bungalow has all the high end finishing you'd expect from an executive home. It features high ceilings, an enormous amount of daylight, especially in the sunroom off the dining room! You'll love the gourmet kitchen complete with a large island, an amazing custom pantry, lots of cabinet storage, granite counter tops, undercounted lighting, a gas stove top and built in oven! If that's not enough: there's a second pantry with custom adjustable shelving & a spare fridge. You'll love the rich hardwood floors; there's a built-in entertainment/book shelving feature surrounding the gas fireplace in the living room; the dining room is spacious and opens up onto the covered deck off the one side; the sun room - one of the most special features - has infloor heating, Peka roller shutters on 2 sides and is an inviting room to spend a lot of time just relaxing! The master bedroom offers plenty of room and has a 4 piece ensuite including a seriously large shower and also a walk in closet - with custom built adjustable shelving. There's a nice sized den or office just off the front of the house that looks out onto the front porch. The main floor laundry room is pretty spiffy with lots of storage, a sink and great counter top space. The window coverings are Hunter Douglas and include blackout curtains in all the bedrooms. The lower level has all infloor heating, high ceilings, 2 spacious bedrooms, a full 4 piece bath, a really big family room with a shuffle board and wet bar! There's plenty of storage throughout this home too - rooms and closets everywhere! The garage is double wide and 23'11" behind the one door and 37' behind the other - so you could fit 3 vehicles. It has infloor heating too! You'll find storage under the deck and a concrete storage space/room under the sun room - with a light! Of course there are always great views of the coulees and grassland and most days the mountains! Call your Realtor today!
Location
Province AB
County Lethbridge
Zoning R-M
Direction SE
Rooms
Other Rooms 1
Basement Finished, Full
Interior
Interior Features Built-in Features, Closet Organizers, Crown Molding, Double Vanity, French Door, Granite Counters, High Ceilings, Kitchen Island, Open Floorplan, Pantry, Skylight(s), Storage, Sump Pump(s), Tankless Hot Water, Walk-In Closet(s)
Heating In Floor, Forced Air
Cooling Central Air
Flooring Carpet, Hardwood, Tile, Vinyl
Fireplaces Number 1
Fireplaces Type Gas
Appliance Bar Fridge, Built-In Gas Range, Built-In Oven, Central Air Conditioner, Dishwasher, Garage Control(s), Microwave, Refrigerator, Tankless Water Heater, Washer/Dryer, Window Coverings
Laundry Main Level
Exterior
Parking Features Double Garage Attached
Garage Spaces 3.0
Garage Description Double Garage Attached
Fence Partial
Community Features Shopping Nearby
Amenities Available Snow Removal
Roof Type Asphalt Shingle
Porch Deck, Front Porch
Lot Frontage 32.0
Total Parking Spaces 5
Building
Lot Description Backs on to Park/Green Space, Cul-De-Sac, Few Trees, Low Maintenance Landscape, Landscaped, Underground Sprinklers, Pie Shaped Lot
Foundation Poured Concrete
Architectural Style Bungalow
Level or Stories One
Structure Type Stone,Wood Frame
Others
HOA Fee Include Common Area Maintenance,Maintenance Grounds,Snow Removal
Restrictions Adult Living,Pet Restrictions or Board approval Required
Tax ID 75872963
Ownership Private
Pets Allowed Restrictions, Yes
Read Less



