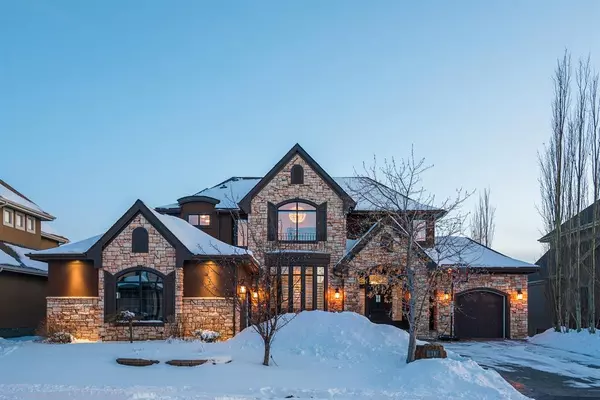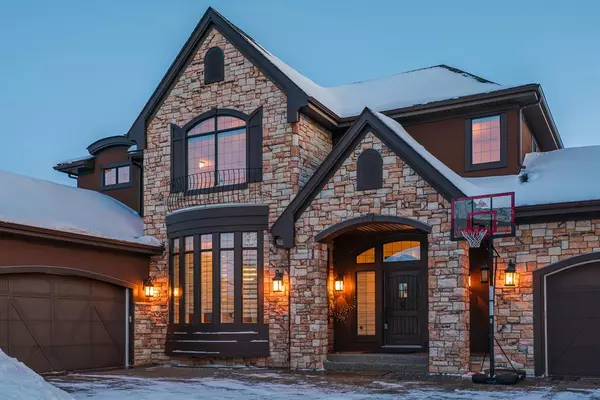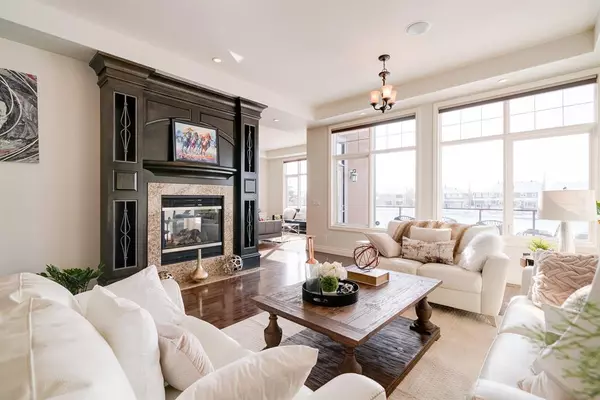For more information regarding the value of a property, please contact us for a free consultation.
19 Westpark PL SW Calgary, AB T3H 0C3
Want to know what your home might be worth? Contact us for a FREE valuation!

Our team is ready to help you sell your home for the highest possible price ASAP
Key Details
Sold Price $1,632,000
Property Type Single Family Home
Sub Type Detached
Listing Status Sold
Purchase Type For Sale
Square Footage 3,479 sqft
Price per Sqft $469
Subdivision West Springs
MLS® Listing ID A2030051
Sold Date 03/20/23
Style 2 Storey
Bedrooms 4
Full Baths 3
Half Baths 1
HOA Fees $25/ann
HOA Y/N 1
Originating Board Calgary
Year Built 2007
Annual Tax Amount $9,366
Tax Year 2022
Lot Size 9,267 Sqft
Acres 0.21
Property Description
A cul de sac, a stately home on a street of dreams, a 9700 sq ft lot, a WARM & BRIGHT south exposure, backing the pond – DELIGHFUL! Westpark Place is an exceptional address in West Springs… PRIVATE & QUIET… a short walk to the growing list of services on 85th St and walking distance to four great schools! This two storey walkout offers 4839 sq ft of living space over three levels with quality finishings throughout. Highlights include 10' ceilings on the main, 9' ceilings down, hardwoods throughout the main and upper levels, custom millwork, granite countertops, a professional series appliance package, incl a Viking gas cooktop, Central A/C, in-floor heat and a heated 3 car garage. This is a home your family and friends will gravitate to with a proper living room to host your guests and a unique kitchen, family room, dining room configuration which will be a magnet for your gatherings… family and friends will lounge and enjoy the fluid nature of this space… all of this exposed to a volume of windows on the southside, overtop of the ponds, harnessing the warmth of the sun through four seasons – LOVELY! There is also a private mainfloor office off of the great room, WITH A VIEW! Upstairs, 3 beds and a Bonus Room. The master enjoys MOUNTAIN VIEWS, across the pond and a generous 5pc en suite, plus steam shower. The two additional beds up are well appointed, one of which enjoys a modified en suite and the Bonus Room sits under a vaulted ceiling – NICE! The lower level enjoys 9' ceilings, in floor heat, a volume of windows to harness the sun and direct access to your rear yard – WITH A VIEW. In the walkout you will love the variety… a family room, wet bar, fitness room and an intimate theatre/media room. Westpark Place is calling!
Location
Province AB
County Calgary
Area Cal Zone W
Zoning R-1
Direction N
Rooms
Other Rooms 1
Basement Finished, Walk-Out
Interior
Interior Features Bar, Breakfast Bar, Double Vanity, Granite Counters, No Animal Home, No Smoking Home, Steam Room, Vaulted Ceiling(s), Wet Bar
Heating In Floor, Forced Air, Natural Gas
Cooling Central Air
Flooring Carpet, Ceramic Tile, Hardwood
Fireplaces Number 2
Fireplaces Type Gas
Appliance Central Air Conditioner, Dishwasher, Dryer, Garage Control(s), Gas Cooktop, Microwave, Oven-Built-In, Range Hood, Refrigerator, Washer, Water Softener, Window Coverings, Wine Refrigerator
Laundry Laundry Room, Upper Level
Exterior
Parking Features Triple Garage Attached
Garage Spaces 3.0
Garage Description Triple Garage Attached
Fence Fenced
Community Features Park, Schools Nearby, Playground, Shopping Nearby
Amenities Available Other
Roof Type Asphalt Shingle
Porch Deck, Patio, Wrap Around
Lot Frontage 82.45
Exposure S
Total Parking Spaces 6
Building
Lot Description Backs on to Park/Green Space, Creek/River/Stream/Pond, Cul-De-Sac, Environmental Reserve, No Neighbours Behind, Landscaped, Underground Sprinklers, Rectangular Lot
Foundation Poured Concrete
Architectural Style 2 Storey
Level or Stories Two
Structure Type Stone,Stucco
Others
Restrictions None Known
Tax ID 76480818
Ownership Private
Read Less



