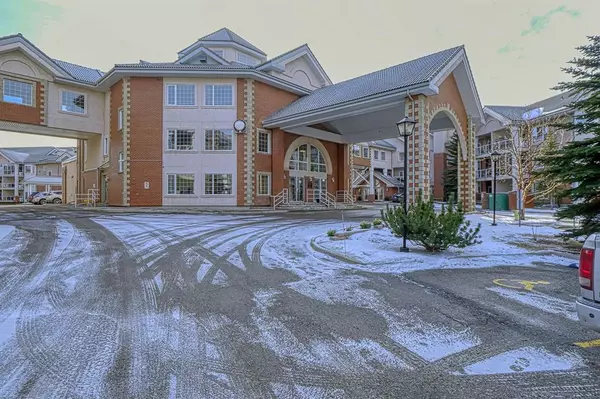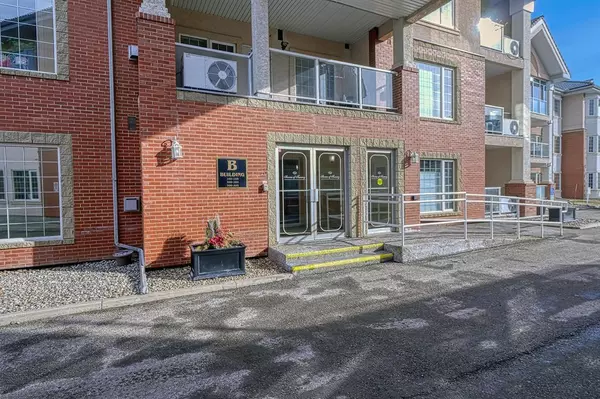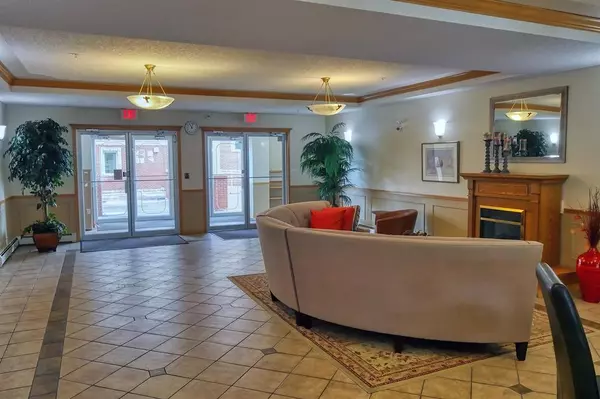For more information regarding the value of a property, please contact us for a free consultation.
223 Tuscany Springs BLVD NW #266 Calgary, AB T3L2M2
Want to know what your home might be worth? Contact us for a FREE valuation!

Our team is ready to help you sell your home for the highest possible price ASAP
Key Details
Sold Price $375,000
Property Type Condo
Sub Type Apartment
Listing Status Sold
Purchase Type For Sale
Square Footage 993 sqft
Price per Sqft $377
Subdivision Tuscany
MLS® Listing ID A2025119
Sold Date 03/20/23
Style Low-Rise(1-4)
Bedrooms 1
Full Baths 2
Condo Fees $576/mo
HOA Fees $17/ann
HOA Y/N 1
Originating Board Calgary
Year Built 2001
Annual Tax Amount $2,066
Tax Year 2022
Property Description
Welcome to unit #266 at 223 Tuscany Springs Boulevard. This beautiful condo unit is located in buiding B, on the second floor of this 40+ Adult community. The open concept 1 bedroom, 2 full bathroom, air conditioned unit, boasts a bright living/dining room with loads of natural light. The kitchen has a convenient island, abundant cabinets for storage, and a lovely dining area. The living room has a cozy gas fireplace, with a large seating area that leads you out to the covered deck with gas hook up for your bbq. The den/office off the living room is perfect for a guest space and is across the hall from the 3 piece bathroom with a stand up shower and linen closet. The master bedroom is spacious with large bright windows, and features an ensuite with a spacious shower, vanity and massive 8 ft *5 ft walk in master closet. The Sierra's of Tuscany Condominium has second to none amenities, all of which are located within the complex. It boasts a salt water pool, hot tub, gym, 2 lane bowling alley, 40 seat movie theatre, library, wood working shop, car wash, heated underground parking with enclosed storage unit, craft room, ball room, guest suites and guest parking, as well as a plethora of activities and events to bring this community together. Opportunities like this don't come along very often, book your showing today!
Location
Province AB
County Calgary
Area Cal Zone Nw
Zoning M-C1 d125
Direction SW
Rooms
Other Rooms 1
Interior
Interior Features Chandelier, Closet Organizers, Kitchen Island, No Animal Home, No Smoking Home, Pantry, Recreation Facilities, Storage
Heating Baseboard, Natural Gas
Cooling Central Air
Flooring Carpet, Linoleum
Fireplaces Number 1
Fireplaces Type Gas
Appliance Central Air Conditioner, Dishwasher, Electric Cooktop, Microwave, Microwave Hood Fan, Oven, Refrigerator, Washer/Dryer, Window Coverings
Laundry In Unit
Exterior
Parking Features Underground
Garage Description Underground
Pool Heated, In Ground, Indoor, Salt Water
Community Features Golf, Park, Schools Nearby, Playground, Pool, Sidewalks, Street Lights, Shopping Nearby
Amenities Available Car Wash, Elevator(s), Fitness Center, Gazebo, Guest Suite, Indoor Pool, Parking, Party Room, Pool, Recreation Facilities, Recreation Room, Secured Parking, Service Elevator(s), Snow Removal, Storage, Trash, Workshop
Porch Balcony(s)
Exposure SW
Total Parking Spaces 1
Building
Story 3
Architectural Style Low-Rise(1-4)
Level or Stories Single Level Unit
Structure Type Brick,Stucco,Wood Frame
Others
HOA Fee Include Common Area Maintenance,Electricity,Heat,Insurance,Maintenance Grounds,Professional Management,Reserve Fund Contributions,Residential Manager,Security Personnel,Sewer,Trash,Water
Restrictions Adult Living,Easement Registered On Title,Restrictive Covenant-Building Design/Size
Ownership Probate
Pets Allowed Restrictions
Read Less



