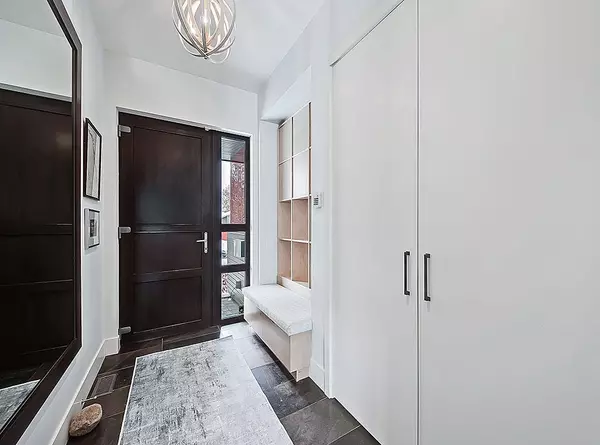For more information regarding the value of a property, please contact us for a free consultation.
2625 6 AVE NW Calgary, AB T2N 0X9
Want to know what your home might be worth? Contact us for a FREE valuation!

Our team is ready to help you sell your home for the highest possible price ASAP
Key Details
Sold Price $2,150,000
Property Type Single Family Home
Sub Type Detached
Listing Status Sold
Purchase Type For Sale
Square Footage 3,580 sqft
Price per Sqft $600
Subdivision West Hillhurst
MLS® Listing ID A2029592
Sold Date 03/20/23
Style 2 and Half Storey
Bedrooms 5
Full Baths 3
Half Baths 1
Originating Board Calgary
Annual Tax Amount $13,084
Tax Year 2022
Lot Size 5,995 Sqft
Acres 0.14
Property Description
Welcome to a truly unique and stunning home designed by renowned architect John Brown. As you arrive, you'll be struck by the originality and beauty of this one-of-a-kind property that features over 5000 square feet of living space. The front hideaway, accessed through large sliding doors from the living room, provides a dramatic entrance that sets the tone for the entire home. Using the site to its fullest advantage, the expansive glass windows and doors at the rear of the house reveal an oasis-like backyard - complete with a professionally designed low maintenance landscape, a huge covered deck, and a basketball sport court. This is an ideal space for hosting friends and family for backyard barbeques, cocktail parties, or simply enjoying the peaceful surroundings. The heated double detached garage offers an additional huge storage area that is located in the mezzanine/loft. From the back entrance, you will appreciate the large, well-designed mudroom. The chef-inspired kitchen is a true work of art, with top-of-the-line stainless steel appliances, custom cabinets, a quartz countertop, and an oversized island. The open concept design maximizes sunlight with windows large and small that capture light from every angle. The rear glass walls create a seamless integration between indoors and outdoors, enhancing the generous living and dining areas. A wood-burning fireplace serves as a dramatic focal point for all three rooms. On the landing between the first and second floor, there is a built-in ladder that leads up to a children's hideaway bunk, perfect for playtime or reading. The second-floor features 4 bedrooms - including the principal bedroom with its own fireplace, providing a cozy and luxurious retreat (complete with view of the living roof that is above a section of the main floor), a 5-piece spa-like ensuite, and large walk-in closet. also on the second floor is a 5-piece main bathroom, numerous built-ins (making it easy to keep the space organized and clutter-free) and double-laundry. The third floor space features a beautiful gas fireplace to cozy up to. This bright and sunny room has expansive windows - with an epic view - opening to the south facing deck (complete with built-in patio heaters, perfect to extend the use of the space throughout the year). Also featured in this loft is a wet bar that includes: a dishwasher, wine fridge, and microwave. The fully developed lower level is well-designed and features a spacious media/entertainment area, games area, a feature gas fireplace, an expansive fitness room (with mirrored walls and ballet bar), a fifth bedroom, a 3-piece bathroom, oversized utility room, and a storage room/pantry that can be used as a wine room. This architecturally designed home is truly a masterpiece of contemporary style and functionality; all triple-glazed "Inno-tech" windows , roof insulation R60, walls R22. Don't miss this opportunity to make it your own and enjoy the luxurious and unique living experience this property offers.
Location
Province AB
County Calgary
Area Cal Zone Cc
Zoning R-C2
Direction N
Rooms
Other Rooms 1
Basement Finished, Full
Interior
Interior Features Bookcases, Built-in Features, Central Vacuum, Closet Organizers, Crown Molding, Double Vanity, Granite Counters, High Ceilings, Kitchen Island, Low Flow Plumbing Fixtures, No Smoking Home, Open Floorplan, Pantry, Recessed Lighting, Soaking Tub, Sump Pump(s), Walk-In Closet(s), Wet Bar, Wired for Sound
Heating Boiler, In Floor, Forced Air, Humidity Control, Natural Gas
Cooling Central Air
Flooring Concrete, Hardwood, Tile
Fireplaces Number 4
Fireplaces Type Basement, Gas, Insert, Living Room, Loft, Mantle, Master Bedroom, Tile, Wood Burning
Appliance Bar Fridge, Built-In Refrigerator, Central Air Conditioner, Dishwasher, Double Oven, Dryer, Garage Control(s), Gas Cooktop, Gas Water Heater, Humidifier, Microwave, Range Hood, Washer, Window Coverings, Wine Refrigerator
Laundry Laundry Room, Upper Level
Exterior
Parking Features Double Garage Detached, Garage Door Opener, Garage Faces Rear, Insulated, On Street
Garage Spaces 2.0
Garage Description Double Garage Detached, Garage Door Opener, Garage Faces Rear, Insulated, On Street
Fence Fenced
Community Features Park, Schools Nearby, Playground, Sidewalks, Street Lights, Shopping Nearby
Roof Type Asphalt Shingle
Porch Balcony(s), Covered, Deck, Front Porch, Patio
Lot Frontage 50.0
Exposure N
Total Parking Spaces 2
Building
Lot Description Back Lane, Back Yard, City Lot, Front Yard, Low Maintenance Landscape, Landscaped, Street Lighting, Underground Sprinklers, Private
Foundation Poured Concrete
Architectural Style 2 and Half Storey
Level or Stories Three Or More
Structure Type Glass,Stucco,Wood Frame,Wood Siding
Others
Restrictions None Known
Tax ID 76612067
Ownership Private
Read Less



