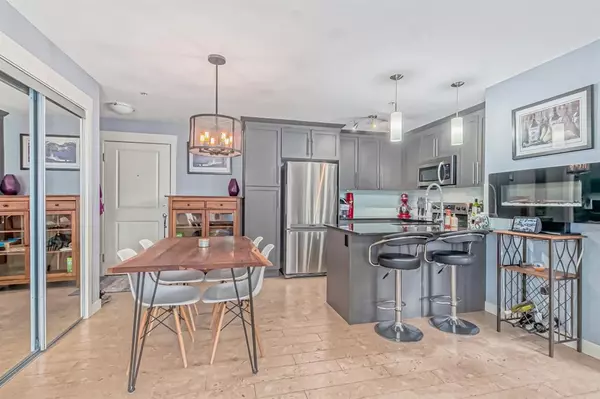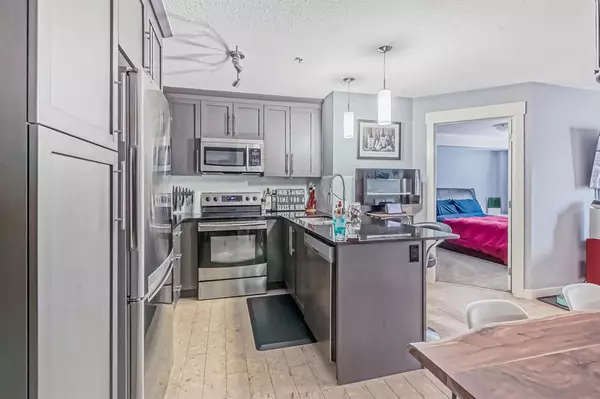For more information regarding the value of a property, please contact us for a free consultation.
155 Skyview Ranch WAY NE #2207 Calgary, AB T3N0L2
Want to know what your home might be worth? Contact us for a FREE valuation!

Our team is ready to help you sell your home for the highest possible price ASAP
Key Details
Sold Price $243,000
Property Type Condo
Sub Type Apartment
Listing Status Sold
Purchase Type For Sale
Square Footage 837 sqft
Price per Sqft $290
Subdivision Skyview Ranch
MLS® Listing ID A2019267
Sold Date 03/20/23
Style Low-Rise(1-4)
Bedrooms 2
Full Baths 2
Condo Fees $372/mo
HOA Fees $6/ann
HOA Y/N 1
Originating Board Calgary
Year Built 2012
Annual Tax Amount $1,248
Tax Year 2022
Property Description
Welcome home to #2207 - 155 Skyview Ranch Way! TWO BEDROOMS, TWO full BATHROOMS – WEST FACING unit is providing you a wide-open floor plan and an abundance of NATURAL LIGHT from noon till sunset during the summer days. The COVERED BALCONY is perfect for entertaining, BBQ with natural gas line and a TREE providing you SHADES and PRIVACY. With approximately 840 square feet of space, away from the elevator, but next to the stairwell leading down to the HEATED and SECURED UNDERGROUND parking stall and STORAGE CAGE. The kitchen is equipped with beautiful GREY CABINETS, stainless steel appliances, light-blue BACKSPLASH, black GRANITE COUNTERTOPS, BREAKFAST BAR to gather around and lots of STORAGE. The unit has a Honeywell Wi-Fi THERMOSTAT that you can control the temperature from the app on your smartphone, even from your bed on the cold mornings. The primary bedroom has a walk-through closet to the separate 4-piece bathroom, and the second bedroom has a 4-piece bathroom and laundry with stackable washer and dryer completes the indoor living space... This building has been repainted in 2022 and new carpet has been installed in the common area recently. This unit is in walking distance to public and catholic schools, medical clinics, grocery, restaurants, playground, park and has easy access to Stoney Trail and Deerfoot! Low condo fees that include all utilities except electricity make this an awesome unit for either an owner occupant or an investor. Book your viewing today!
Location
Province AB
County Calgary
Area Cal Zone Ne
Zoning M-2
Direction W
Rooms
Other Rooms 1
Interior
Interior Features No Smoking Home
Heating Baseboard
Cooling None
Flooring Carpet, Cork, Vinyl
Appliance Dishwasher, Electric Stove, Microwave Hood Fan, Refrigerator, Washer/Dryer, Window Coverings
Laundry In Unit
Exterior
Parking Features Titled, Underground
Garage Description Titled, Underground
Community Features Playground, Street Lights, Shopping Nearby
Amenities Available Storage, Visitor Parking
Porch Balcony(s)
Exposure W
Total Parking Spaces 1
Building
Story 4
Architectural Style Low-Rise(1-4)
Level or Stories Single Level Unit
Structure Type Stone,Vinyl Siding,Wood Frame
Others
HOA Fee Include Common Area Maintenance,Heat,Insurance,Maintenance Grounds,Professional Management,Reserve Fund Contributions,Sewer,Snow Removal,Trash,Water
Restrictions Pet Restrictions or Board approval Required
Tax ID 76793192
Ownership Private
Pets Allowed Restrictions
Read Less



