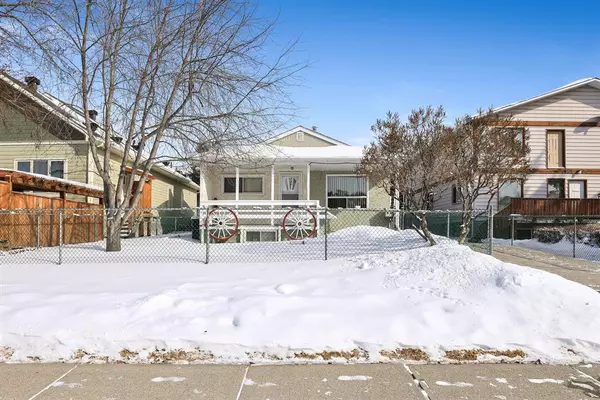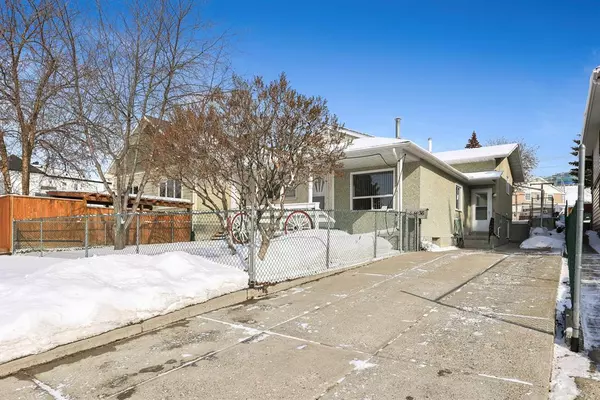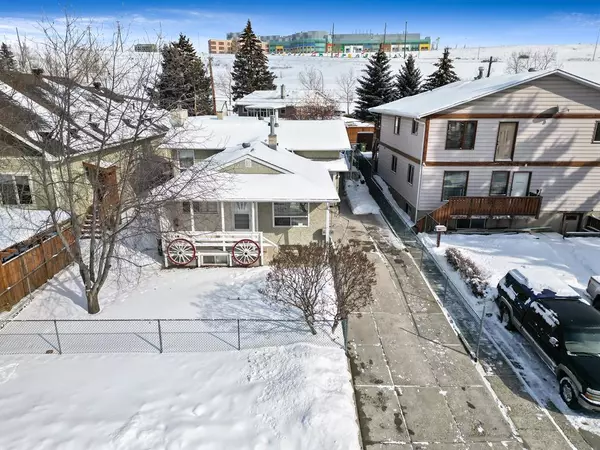For more information regarding the value of a property, please contact us for a free consultation.
4436 21 AVE NW Calgary, AB T3B 0W2
Want to know what your home might be worth? Contact us for a FREE valuation!

Our team is ready to help you sell your home for the highest possible price ASAP
Key Details
Sold Price $562,000
Property Type Single Family Home
Sub Type Detached
Listing Status Sold
Purchase Type For Sale
Square Footage 1,337 sqft
Price per Sqft $420
Subdivision Montgomery
MLS® Listing ID A2030517
Sold Date 03/20/23
Style 2 Storey Split
Bedrooms 5
Full Baths 2
Half Baths 2
Originating Board Calgary
Year Built 1952
Annual Tax Amount $3,442
Tax Year 2022
Lot Size 6,006 Sqft
Acres 0.14
Property Description
Here's your chance to buy in one of Calgary's popular, up and coming neighbourhoods! This large character home is on a 50' x 120' foot lot. Newly built homes nearby are selling for well over $1 million! The location is amazing: one block from Foundations for the Future charter school, 2 blocks from Terrace Road Elementary, 5 blocks from Bowness road's shops and restaurants, and 8 blocks from the Bow River. The Children's Hospital and Foothills Hospital are also just minutes away. Easy commute to downtown and easy access to the mountains in less than an hour! This home offers loads of opportunity. Renovate the existing 2762 square feet of space. Or rent it out. Or use the massive lot to build your dream home! It currently has 5 bedrooms, 4 bathrooms, 2 kitchens (both kitchens above grade with separate entrances), a large living and dining area with fireplace, and a double car garage with high ceilings. The upper floor addition was completed in 1976. Don't miss this opportunity!
Location
Province AB
County Calgary
Area Cal Zone Nw
Zoning R-C1
Direction SW
Rooms
Basement Finished, Full
Interior
Interior Features Bookcases, Ceiling Fan(s), Sauna, Separate Entrance
Heating Forced Air
Cooling None
Flooring Carpet, Hardwood, Laminate, Linoleum
Fireplaces Number 1
Fireplaces Type Wood Burning
Appliance Electric Stove, Refrigerator, See Remarks
Laundry In Basement
Exterior
Parking Features Alley Access, Double Garage Detached, Driveway
Garage Spaces 2.0
Garage Description Alley Access, Double Garage Detached, Driveway
Fence Fenced
Community Features Fishing, Other, Park, Schools Nearby, Playground, Shopping Nearby
Roof Type Asphalt Shingle
Porch Front Porch
Lot Frontage 50.0
Total Parking Spaces 4
Building
Lot Description Back Lane, Back Yard, Rectangular Lot
Foundation Poured Concrete
Architectural Style 2 Storey Split
Level or Stories Two
Structure Type Stucco
Others
Restrictions None Known
Tax ID 76554559
Ownership Private
Read Less



