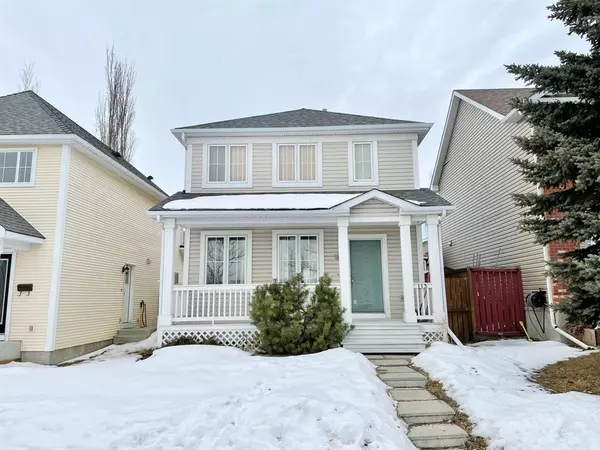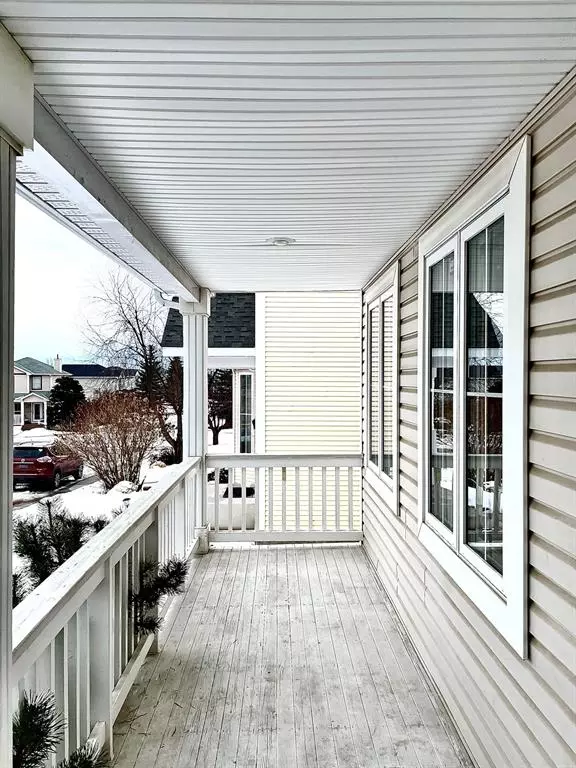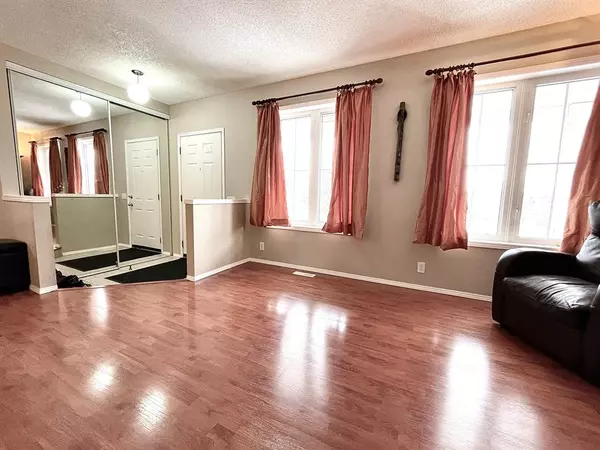For more information regarding the value of a property, please contact us for a free consultation.
113 Tuscany Valley WAY NW Calgary, AB T3L 2A6
Want to know what your home might be worth? Contact us for a FREE valuation!

Our team is ready to help you sell your home for the highest possible price ASAP
Key Details
Sold Price $546,700
Property Type Single Family Home
Sub Type Detached
Listing Status Sold
Purchase Type For Sale
Square Footage 1,481 sqft
Price per Sqft $369
Subdivision Tuscany
MLS® Listing ID A2023563
Sold Date 03/20/23
Style 2 Storey
Bedrooms 4
Full Baths 2
Half Baths 1
HOA Fees $21/ann
HOA Y/N 1
Originating Board Calgary
Year Built 1994
Annual Tax Amount $3,292
Tax Year 2022
Lot Size 3,412 Sqft
Acres 0.08
Property Description
*** 113 TUSCANY VALLEY WAY NW. *** TERRIFIC 'FAMILY' HOME
WITH EXCELLENT VALUE @ $529,900 *** This 4 bedroom, 2.5 bathroom large fully finished home w/ double detached garage awaits you and your family. This home offers over 2100 square feet of developed living space on three levels with an over sized front living room / dining room overlooking the front veranda facing the park and playground. Main floor includes 1481 square feet of space, a half bath room, a horseshoe shaped kitchen with breakfast bar and nook is next to the main floor rear family room w/ cozy gas fireplace. The open vaulted staircase leading to the upper level with a large primary bedroom w/ 4 piece ensuite, walk in closet, 2nd and 3rd bedrooms large enough for two additional family members and a full bathroom that. The lower level with a 4th bedroom/flex room, loads of storage space, a family or media room next to the laundry/utility room with a newer high efficiency furnace. The back yard is enclosed with access to the 24x19' double detached garage. The roof is newer, newer cosmetics, well maintained family home, located beautifully across from the large and open playground/recreation greenspace for the family to enjoy leisure activities at. The community HOA offers amenities and recreation facility access. Close to shopping, multiple schools, public transportation, the C train, access to Stony Trail, Crowchild and the Trans Canada arteries. This terrific home checks off all the boxes for your family to enjoy for years to come.
Location
Province AB
County Calgary
Area Cal Zone Nw
Zoning R-C1N
Direction NE
Rooms
Other Rooms 1
Basement Finished, Full
Interior
Interior Features Closet Organizers, No Smoking Home
Heating High Efficiency, Natural Gas
Cooling None
Flooring Carpet, Laminate
Fireplaces Number 1
Fireplaces Type Gas
Appliance Dishwasher, Electric Stove, Garage Control(s), Humidifier, Range Hood, Refrigerator, Washer/Dryer
Laundry In Basement
Exterior
Parking Features Double Garage Detached
Garage Spaces 2.0
Garage Description Double Garage Detached
Fence Fenced
Community Features Clubhouse, Schools Nearby, Playground, Sidewalks, Street Lights, Shopping Nearby
Amenities Available Other, Recreation Facilities
Roof Type Asphalt Shingle
Porch Patio
Lot Frontage 31.56
Exposure E,NE
Total Parking Spaces 2
Building
Lot Description Back Lane, Low Maintenance Landscape, Landscaped, Street Lighting, Rectangular Lot, See Remarks, Sloped
Foundation Poured Concrete
Architectural Style 2 Storey
Level or Stories Two
Structure Type Metal Frame,Wood Frame
Others
Restrictions None Known
Tax ID 76669767
Ownership Private
Read Less



