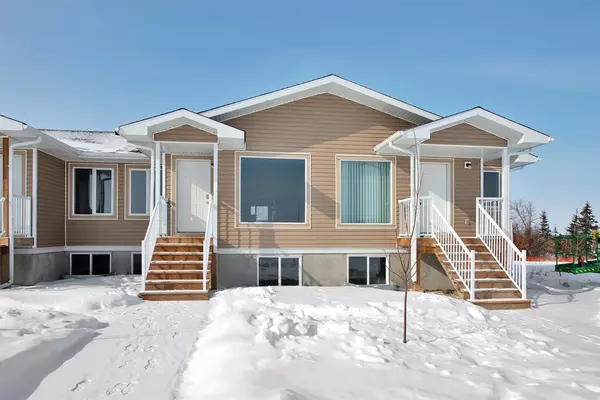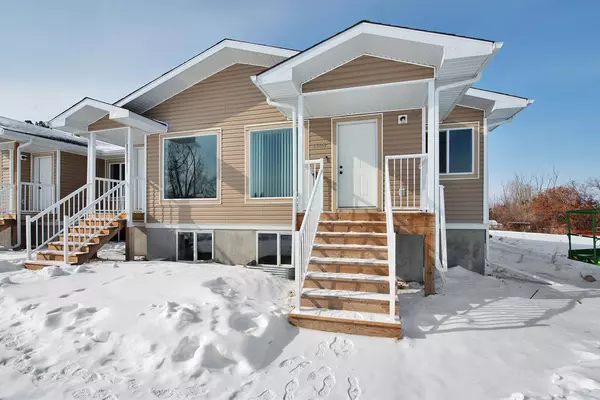For more information regarding the value of a property, please contact us for a free consultation.
5508 48A ST Bentley, AB T0C 0J0
Want to know what your home might be worth? Contact us for a FREE valuation!

Our team is ready to help you sell your home for the highest possible price ASAP
Key Details
Sold Price $201,500
Property Type Townhouse
Sub Type Row/Townhouse
Listing Status Sold
Purchase Type For Sale
Square Footage 992 sqft
Price per Sqft $203
MLS® Listing ID A2019589
Sold Date 03/20/23
Style Bi-Level
Bedrooms 2
Full Baths 2
Originating Board Central Alberta
Year Built 2015
Annual Tax Amount $2,219
Tax Year 2022
Lot Size 3,375 Sqft
Acres 0.08
Property Description
Like new townhouse located near schools, parks, shopping, and all the conveniences that Bentley offers. The main level has an open floor plan with living room, dining room, galley kitchen with pantry and access to the west facing backyard deck. This well utilized floor plan features 2 good sized bedrooms, each with their own 4 pc bathrooms, as well as an office space located at the front of the building. Downstairs, the unfinished basement has a separate entrance leading to the backyard. With oversized windows, there is unlimited potential to add more bedrooms or recreational space. Outside, the generous backyard has alley access and a gravel parking pad. Unit has been substantially renovated and brought up to code. New Home Warranty dated June 2020 is transferable to new owner and seller will provide final inspection and occupancy permit.
Location
Province AB
County Lacombe County
Zoning R2B
Direction E
Rooms
Other Rooms 1
Basement Separate/Exterior Entry, Full, Partially Finished
Interior
Interior Features Closet Organizers, Open Floorplan, Pantry
Heating Forced Air, Natural Gas
Cooling None
Flooring Carpet, Vinyl
Appliance Dishwasher, Refrigerator, Stove(s), Washer/Dryer
Laundry In Basement
Exterior
Parking Features Parking Pad
Garage Description Parking Pad
Fence None
Community Features Park, Schools Nearby, Playground, Shopping Nearby
Roof Type Asphalt Shingle
Porch Deck
Lot Frontage 25.0
Exposure E
Total Parking Spaces 2
Building
Lot Description Back Lane, Back Yard, Level, Square Shaped Lot
Foundation Poured Concrete
Architectural Style Bi-Level
Level or Stories One
Structure Type Vinyl Siding
Others
Restrictions None Known
Tax ID 57332619
Ownership Private
Read Less



