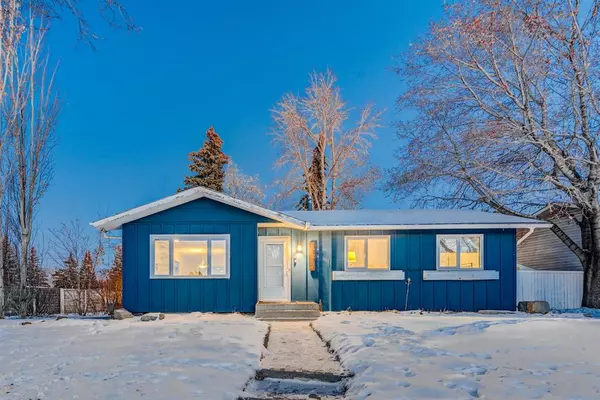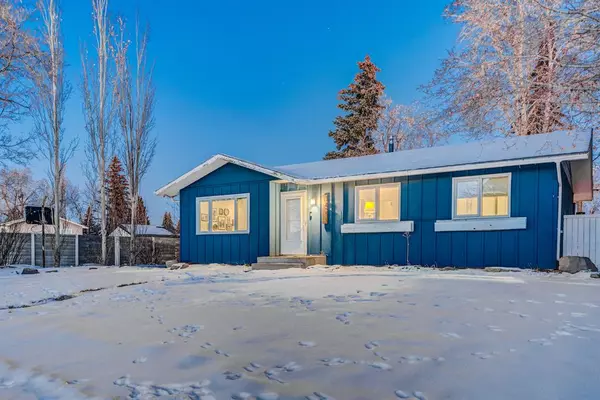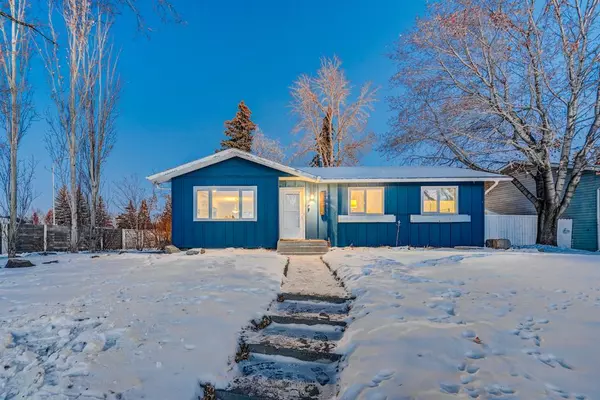For more information regarding the value of a property, please contact us for a free consultation.
10212 Maplebrook PL SE Calgary, AB T2J 1S8
Want to know what your home might be worth? Contact us for a FREE valuation!

Our team is ready to help you sell your home for the highest possible price ASAP
Key Details
Sold Price $515,000
Property Type Single Family Home
Sub Type Detached
Listing Status Sold
Purchase Type For Sale
Square Footage 1,114 sqft
Price per Sqft $462
Subdivision Maple Ridge
MLS® Listing ID A2028425
Sold Date 03/20/23
Style Bungalow
Bedrooms 4
Full Baths 2
Half Baths 1
Originating Board Calgary
Year Built 1966
Annual Tax Amount $3,067
Tax Year 2022
Lot Size 6,985 Sqft
Acres 0.16
Property Description
Welcome to your new home in the wonderful community of Maple Ridge. This beautifully renovated open-floor plan bungalow offers over 2000 sqft of living space and features 3 bedrooms up, 1 downstairs and 2.5 bathrooms. Located at the end of a quiet cul-de-sac with a large backyard, perfect to build a garage with back lane access. The main floor is bright and flooded with natural light thanks to the large windows throughout. The bright open feel is perfectly complemented by dark and rich maple hardwood floors. The heart of the home is the kitchen, and this kitchen is one that you can't wait to cook in. Built-in appliances, custom cabinetry and a large island with seating for 4 are just a few of the things to fall in love with. Your master bedroom has large windows, an extended custom built-in closet and an ensuite bathroom. The other two bedrooms are a great size for kids or to turn one into your home office. Downstairs offers a large rec room and a great sized fourth bedroom with a walk-in closet and built-ins. The bedroom has an ensuite that flows through to the laundry room and out to the rest of the lower level. Air conditioning has already been installed as well making this a great home to enjoy in the summers! This home is ready for your final touch with some fresh paint and offers an incredible opportunity to move into a turnkey home. Just minutes from schools, great shopping and easy access to major roadways, this home is the one. You can stop your search here!
Location
Province AB
County Calgary
Area Cal Zone S
Zoning R-C1
Direction W
Rooms
Other Rooms 1
Basement Finished, Full
Interior
Interior Features Built-in Features, Kitchen Island, No Smoking Home, Open Floorplan, Storage, Walk-In Closet(s)
Heating Forced Air
Cooling Central Air
Flooring Carpet, Hardwood, Tile
Appliance Built-In Oven, Central Air Conditioner, Dishwasher, Electric Cooktop, Microwave, Range Hood, Refrigerator, Washer/Dryer, Water Softener, Window Coverings
Laundry In Basement, Laundry Room
Exterior
Parking Features Off Street
Garage Description Off Street
Fence Fenced
Community Features Golf, Park, Schools Nearby, Playground, Sidewalks, Street Lights, Shopping Nearby
Roof Type Asphalt Shingle
Porch Patio
Lot Frontage 91.1
Exposure W
Building
Lot Description Back Lane, Back Yard, Corner Lot, Cul-De-Sac, Reverse Pie Shaped Lot, Landscaped
Foundation Poured Concrete
Architectural Style Bungalow
Level or Stories One
Structure Type Wood Frame,Wood Siding
Others
Restrictions None Known
Tax ID 76606684
Ownership Private
Read Less



