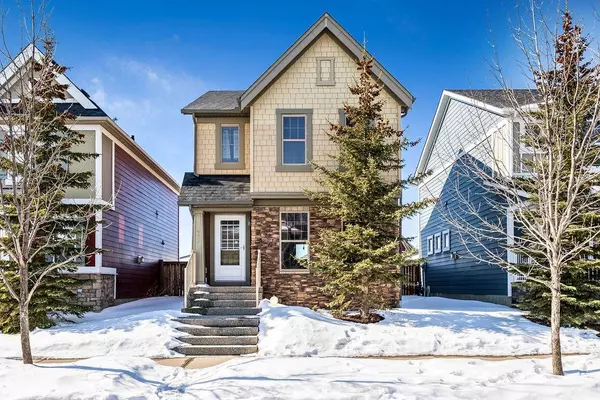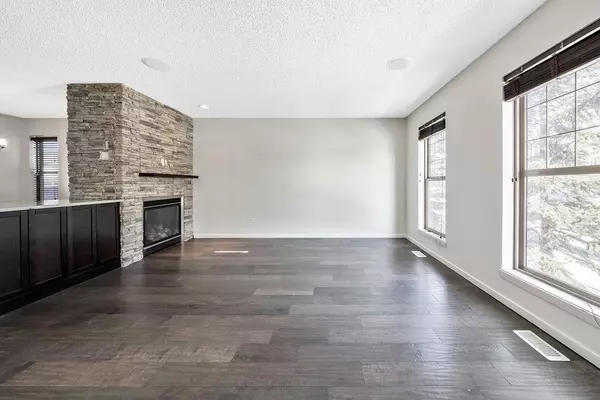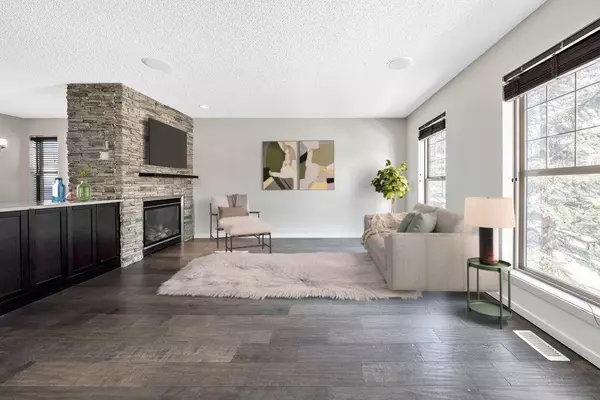For more information regarding the value of a property, please contact us for a free consultation.
171 89 ST SW Calgary, AB T3H 0M4
Want to know what your home might be worth? Contact us for a FREE valuation!

Our team is ready to help you sell your home for the highest possible price ASAP
Key Details
Sold Price $631,000
Property Type Single Family Home
Sub Type Detached
Listing Status Sold
Purchase Type For Sale
Square Footage 1,446 sqft
Price per Sqft $436
Subdivision West Springs
MLS® Listing ID A2032895
Sold Date 03/20/23
Style 2 Storey
Bedrooms 4
Full Baths 3
Half Baths 1
Originating Board Calgary
Year Built 2008
Annual Tax Amount $3,939
Tax Year 2022
Lot Size 3,562 Sqft
Acres 0.08
Property Description
The PERFECT home for the young professional or expanding family has arrived in West Springs. Featuring OVER 2,000 square feet of developed living space and beautiful upgrades throughout, this freshly painted, fully air-conditioned home is just waiting for you to move in. Beautiful curb appeal and nestled on a quiet street, your new home welcomes you with a large front living room, gorgeous stone fireplace, and elegant engineered hardwood flooring. Enjoy your dazzling open-concept modern kitchen with classic white cabinetry, under-cabinet lighting, SS appliances, and granite breakfast bar adjacent to the central dining area. The 2-piece powder room is perfectly tucked away just above the basement staircase. Upstairs takes you to three large bedrooms including the primary suite with a generous walk-in closet and full ensuite. Just outside the master is a built-in hallway cabinet and another full bath shared by the 2 additional bedrooms. The professionally finished basement offers additional living space with a large family room, built-in office space, laundry room, spacious bedroom with huge closet, bathroom, and charming flex space under the stairs great for the little ones to play, a quiet reading nook, or a furry friend's home. You will love summers and BBQ season in your professionally landscaped sun-baked WEST facing backyard with a comfortable deck and concrete patio; highlighted with Evans Cherry, Buckeye and Aspen trees, roses and other perennials. Beside your detached double garage, the fence gates open to allow for additional storage or trailer parking. Other upgrades include newer appliances, alarm system, and built-in sound system. West Springs is nestled between Old Banff Coach Road and all the amazing amenities the West side has to offer: West 85th District Shopping and Dining, Canada Olympic Park / Winsport, Calgary Waldorf School, Calgary French and International School, Rundle College, Webber Academy. Mins from the upcoming Stoney Trail overpass and less than an hour from the beautiful mountains. Welcome home to West Springs! Seller Accepts BITCOIN and Crypto Currency. Seller says BUY THIS HOUSE AND WE WILL BUY YOURS*(terms and conditions apply).
Location
Province AB
County Calgary
Area Cal Zone W
Zoning R-1N
Direction E
Rooms
Other Rooms 1
Basement Finished, Full
Interior
Interior Features Breakfast Bar, Built-in Features, Granite Counters, No Animal Home, No Smoking Home, Open Floorplan, Pantry, Walk-In Closet(s)
Heating Forced Air, Natural Gas
Cooling Central Air
Flooring Carpet, Ceramic Tile, Vinyl
Fireplaces Number 1
Fireplaces Type Gas, Living Room, Stone
Appliance Central Air Conditioner, Dishwasher, Dryer, Electric Stove, Garage Control(s), Microwave Hood Fan, Refrigerator, Washer, Wine Refrigerator
Laundry In Basement, Laundry Room
Exterior
Parking Features Alley Access, Double Garage Detached, RV Access/Parking
Garage Spaces 2.0
Garage Description Alley Access, Double Garage Detached, RV Access/Parking
Fence Fenced
Community Features Park, Schools Nearby, Playground, Sidewalks, Street Lights, Shopping Nearby
Roof Type Asphalt Shingle
Porch Deck, Patio
Lot Frontage 30.19
Total Parking Spaces 3
Building
Lot Description Back Lane, Back Yard, Low Maintenance Landscape, Landscaped, Street Lighting, Rectangular Lot
Foundation Poured Concrete
Architectural Style 2 Storey
Level or Stories Two
Structure Type Stone,Vinyl Siding,Wood Frame
Others
Restrictions None Known
Tax ID 76547621
Ownership Private
Read Less



