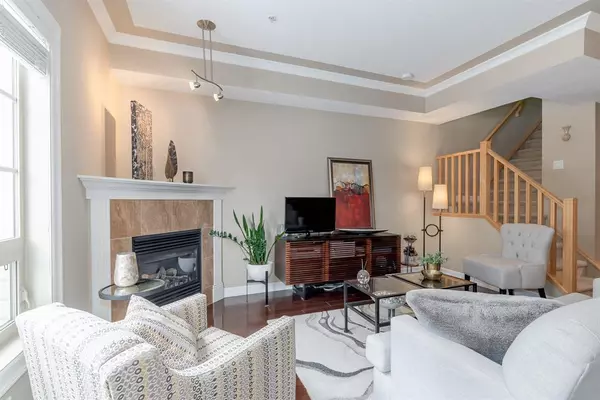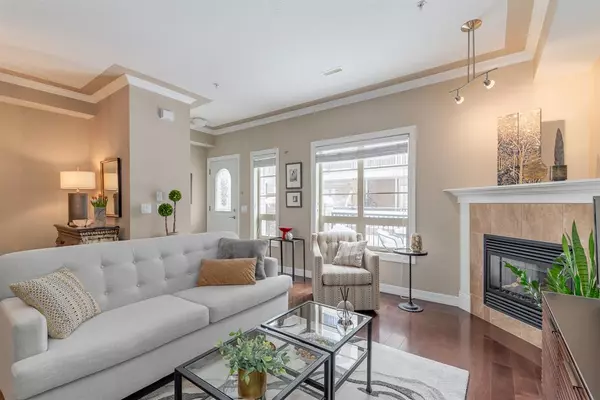For more information regarding the value of a property, please contact us for a free consultation.
1729 34 AVE SW #13 Calgary, AB T2T2B7
Want to know what your home might be worth? Contact us for a FREE valuation!

Our team is ready to help you sell your home for the highest possible price ASAP
Key Details
Sold Price $505,000
Property Type Townhouse
Sub Type Row/Townhouse
Listing Status Sold
Purchase Type For Sale
Square Footage 1,747 sqft
Price per Sqft $289
Subdivision Altadore
MLS® Listing ID A2030251
Sold Date 03/20/23
Style 3 Storey
Bedrooms 3
Full Baths 2
Half Baths 1
Condo Fees $675
Originating Board Calgary
Year Built 2005
Annual Tax Amount $2,995
Tax Year 2022
Property Description
Stately design and stunning aesthetics come together in this show home-quality Altadore townhome. Inside, sophisticated style infuses the main floor, with dark hardwood floors, high ceilings, and custom crown moulding all adding to the understated luxe feel. In the living area, a gas fireplace is equally eye-catching and cozy, inviting you to relax fireside for good books and great conversations. Large windows filter beautiful natural light that flows back through the dining area and into a gourmet kitchen, where espresso cabinetry and dark granite continue the warm elegance, and quality appliances include a gas stove and a French door refrigerator. An eating bar connects the space, making entertaining here an effortless experience. On the second storey, two generous bedrooms offer walk-in closets. They share a well-appointed main bathroom, and there is also laundry on this level. The top floor is reserved for a penthouse-style primary retreat. Vaulted ceilings are angled, giving this room a quaint ambience despite the vast size. Sunlight slants through French doors that open to a Juliet balcony, and a sitting area elevates this private oasis. The walk-in closet offers custom built-in organizers, and a spectacular ensuite includes dual sinks as well as a soaker tub and separate shower. The attached garage is a tandem double, accessed from a secure underground parkade, and it enters the home via a basement storage room, where you will also find a convenient half bathroom. Outside, a front patio looks out to the central courtyard and the complex truly has a European feel to it. The location is outstanding, set in the heart of popular Marda Loop, and with unfettered access to everything the inner city has to offer, including some of the best restaurants, shops, and amenities in Calgary, all within walking distance. Plentiful green spaces nearby include River Park, and this well-connected area has multiple main routes available within minutes, ensuring your commute and your errands are accomplished smoothly and quickly. A true rare find, see this one today!
Location
Province AB
County Calgary
Area Cal Zone Cc
Zoning M-C1
Direction S
Rooms
Other Rooms 1
Basement Finished, None
Interior
Interior Features Breakfast Bar, High Ceilings, Walk-In Closet(s)
Heating Forced Air, Natural Gas
Cooling None
Flooring Carpet, Hardwood, Tile
Fireplaces Number 1
Fireplaces Type Gas
Appliance Dishwasher, Garage Control(s), Gas Range, Microwave Hood Fan, Refrigerator, Washer/Dryer, Window Coverings
Laundry Upper Level
Exterior
Parking Features Double Garage Attached, Tandem
Garage Spaces 2.0
Garage Description Double Garage Attached, Tandem
Fence None
Community Features Park, Schools Nearby, Playground, Shopping Nearby
Amenities Available None
Roof Type Asphalt Shingle
Porch Patio
Exposure S
Total Parking Spaces 2
Building
Lot Description Private
Foundation Poured Concrete
Architectural Style 3 Storey
Level or Stories Three Or More
Structure Type Wood Frame
Others
HOA Fee Include Common Area Maintenance,Heat,Insurance,Parking,Professional Management,Reserve Fund Contributions,Sewer,Snow Removal,Water
Restrictions Pet Restrictions or Board approval Required
Ownership Private
Pets Allowed Restrictions
Read Less



