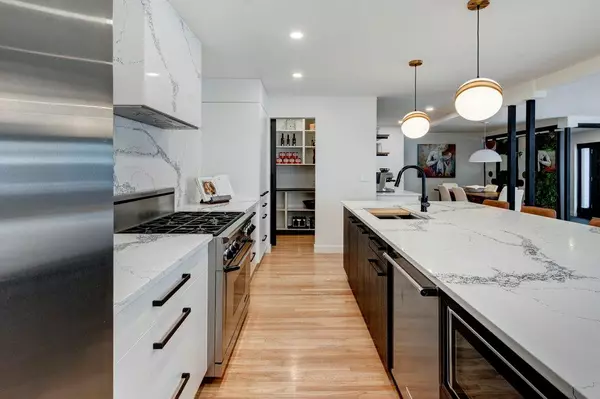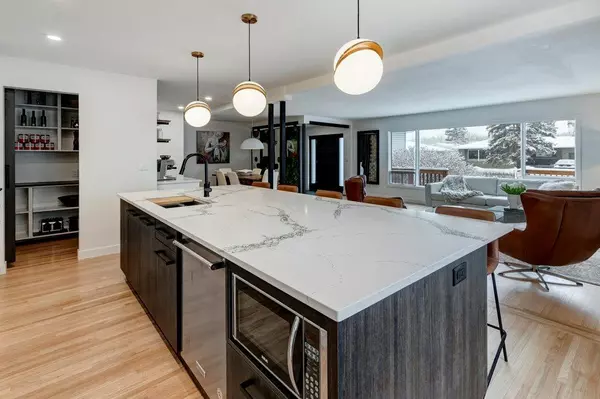For more information regarding the value of a property, please contact us for a free consultation.
68 Haysboro CRES SW Calgary, AB T2V 3E9
Want to know what your home might be worth? Contact us for a FREE valuation!

Our team is ready to help you sell your home for the highest possible price ASAP
Key Details
Sold Price $840,000
Property Type Single Family Home
Sub Type Detached
Listing Status Sold
Purchase Type For Sale
Square Footage 1,762 sqft
Price per Sqft $476
Subdivision Haysboro
MLS® Listing ID A2026739
Sold Date 03/20/23
Style Bungalow
Bedrooms 4
Full Baths 4
Originating Board Calgary
Year Built 1958
Annual Tax Amount $4,704
Tax Year 2022
Lot Size 5,995 Sqft
Acres 0.14
Property Description
**OPEN HOUSE SAT MARCH 18, 2-4pm and SUN MARCH 19th, 1-4pm**HUGE square footage**OVER 3000SQFT of DEVELOPED SPACE***!! INCREDIBLE PRICE PER SQUARE FOOT! 1760 ft.² 4 bedroom and 4 full bath (2 ensuites!) in this stunning newly updated Bungalow with attached double garage! Perfect floor plan with some recent upgrades (including new Hvac sytem and upgraded electrical, new furnace, AC and hot water tank) with the intent to stay for a very long time! Bring the whole family and all your friends! This multigenerational house is built to hold a lifetime of memories! Large entry way with boot room, bright living space with wood burning fireplace! If you love to cook you will be drooling at this gourmet Denca kitchen! High-end appliances, chefs multi task sink and large walk in pantry! Coffee bar and drink station set up right by the dining table that can expand for miles into the living room! Did we mention the main floor has 2 primary bedrooms with ensuites for a total of 3 beds and 3 full baths all on the main floor! The main floor conveniently houses the laundry if handicap access is a need for you. The lower level is HUGE with a 4th bedroom and 4th Bathroom! There is a media space (with bar area) and an adjacent room that could be used as a play room, craft room, exercise area or a home office. Fabulous Haysboro location! Walk to shops, dog park, Rockyview Hospital, Heritage park, Glenmore Reservoir and schools of course! Great access to the mountains!
Location
Province AB
County Calgary
Area Cal Zone S
Zoning R-C1
Direction W
Rooms
Other Rooms 1
Basement Finished, Full
Interior
Interior Features Double Vanity, Kitchen Island, Pantry, Soaking Tub, Stone Counters, Walk-In Closet(s)
Heating Forced Air
Cooling Central Air
Flooring Hardwood, Tile
Fireplaces Number 1
Fireplaces Type Wood Burning
Appliance Central Air Conditioner, Dishwasher, Dryer, Gas Stove, Range Hood, Refrigerator, Washer, Window Coverings
Laundry Lower Level
Exterior
Parking Features Double Garage Attached
Garage Spaces 2.0
Garage Description Double Garage Attached
Fence Fenced
Community Features Schools Nearby, Playground, Sidewalks, Street Lights, Shopping Nearby
Roof Type Asphalt Shingle
Porch Deck
Lot Frontage 59.98
Total Parking Spaces 4
Building
Lot Description Back Lane, Back Yard, Front Yard, Lawn, Rectangular Lot
Foundation Poured Concrete
Architectural Style Bungalow
Level or Stories One
Structure Type Metal Siding ,Vinyl Siding
Others
Restrictions None Known
Tax ID 76378704
Ownership Private
Read Less



