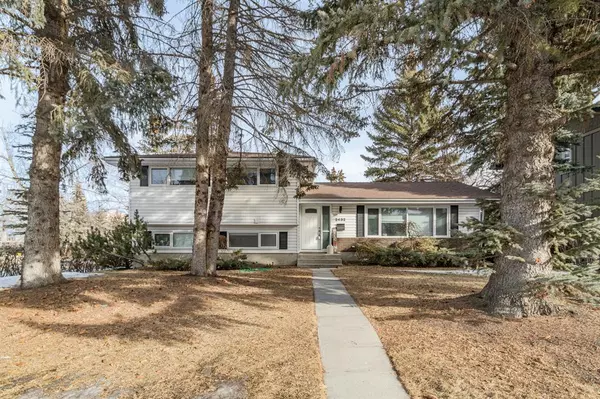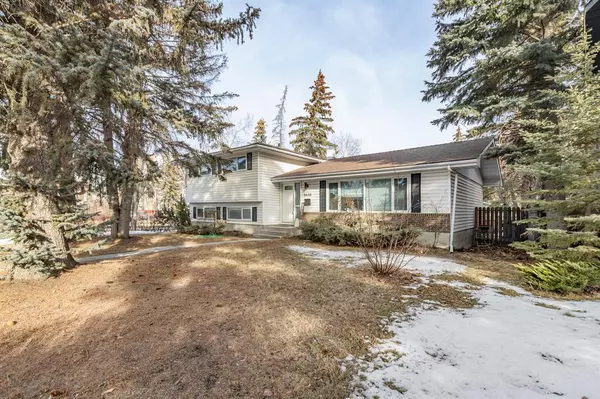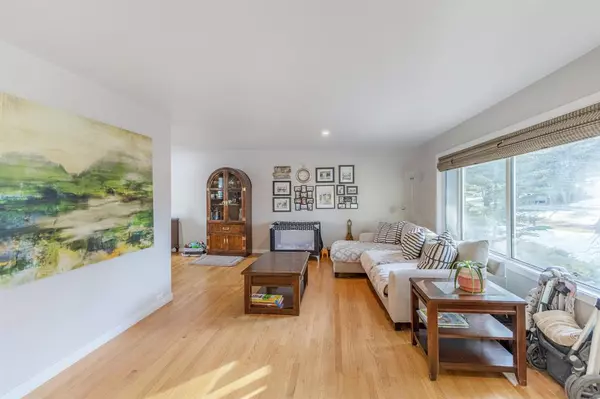For more information regarding the value of a property, please contact us for a free consultation.
2432 Ulrich RD NW Calgary, AB T2N4G5
Want to know what your home might be worth? Contact us for a FREE valuation!

Our team is ready to help you sell your home for the highest possible price ASAP
Key Details
Sold Price $817,000
Property Type Single Family Home
Sub Type Detached
Listing Status Sold
Purchase Type For Sale
Square Footage 1,416 sqft
Price per Sqft $576
Subdivision University Heights
MLS® Listing ID A2023910
Sold Date 03/20/23
Style 4 Level Split
Bedrooms 4
Full Baths 2
Originating Board Calgary
Year Built 1967
Annual Tax Amount $5,305
Tax Year 2022
Lot Size 7,696 Sqft
Acres 0.18
Property Description
Incredible opportunity to own this beautifully appointed family home nestled in a park-like setting siding onto a green belt in the professional community of University Heights. The executive split-level floor plan seamlessly transitions from room to room and provides an impressive 2669sq.ft. of integrated living space thoughtfully designed for everyday living. Move right in or remodel – the opportunities are endless! Recent updates include the kitchen, furnace, roof, windows, lighting, and plumbing. Located within walking distance to UofC, Foothills Hospital, Children's Hospital, McMahon Stadium and just a quick commute to downtown. Call your favorite realtor for a showing - this property will not last long!!
Location
Province AB
County Calgary
Area Cal Zone Nw
Zoning R-C1
Direction W
Rooms
Basement Finished, Full
Interior
Interior Features No Smoking Home, See Remarks
Heating Forced Air
Cooling None
Flooring Carpet, Hardwood, Slate
Fireplaces Number 1
Fireplaces Type Wood Burning
Appliance Dishwasher, Dryer, Garage Control(s), Gas Stove, Range Hood, Refrigerator, Washer, Window Coverings
Laundry Common Area
Exterior
Parking Features Double Garage Detached, Off Street
Garage Spaces 2.0
Garage Description Double Garage Detached, Off Street
Fence Fenced
Community Features Other, Schools Nearby, Playground, Shopping Nearby
Roof Type Asphalt
Porch Deck, Enclosed, Other
Lot Frontage 70.02
Total Parking Spaces 4
Building
Lot Description Corner Lot, Other
Foundation Poured Concrete
Architectural Style 4 Level Split
Level or Stories 4 Level Split
Structure Type Wood Frame
Others
Restrictions None Known
Tax ID 76528951
Ownership Private
Read Less



