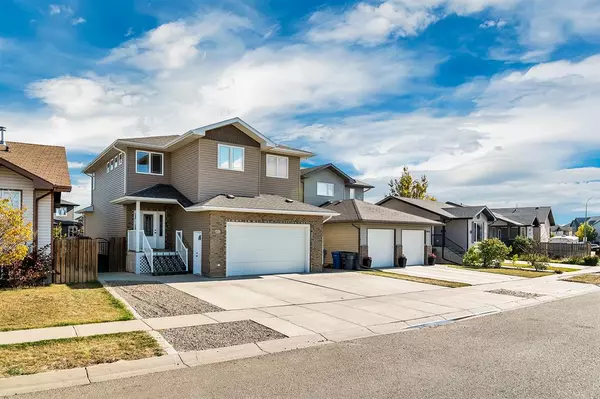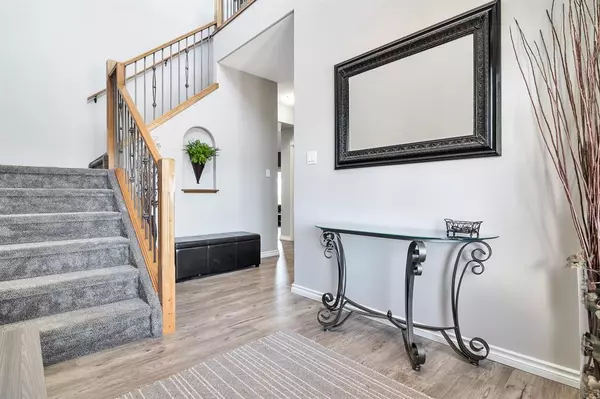For more information regarding the value of a property, please contact us for a free consultation.
4827 Southlands DR SE Medicine Hat, AB T1C 1V9
Want to know what your home might be worth? Contact us for a FREE valuation!

Our team is ready to help you sell your home for the highest possible price ASAP
Key Details
Sold Price $450,000
Property Type Single Family Home
Sub Type Detached
Listing Status Sold
Purchase Type For Sale
Square Footage 2,043 sqft
Price per Sqft $220
Subdivision Southland
MLS® Listing ID A2005083
Sold Date 03/20/23
Style 2 Storey
Bedrooms 4
Full Baths 3
Half Baths 1
Originating Board Medicine Hat
Year Built 2007
Annual Tax Amount $3,724
Tax Year 2022
Lot Size 4,440 Sqft
Acres 0.1
Property Description
MOVE IN READY!!! Located in the Southlands area, you are close to shopping, restaurants, parks, trails, gas stations, easy access to major highways, coffee shops and even a school across the street, plus other schools in the area. This beautiful home has fresh paint, newly renovated basement, almost all new flooring throughout the house and even the garage has been freshly painted including the floor. With 4 Bedrooms, 3.5 Baths, bonus room and large basement, this home has plenty of room for a large or growing family. The kitchen comes with all new appliances, well designed open concept with an island and seating area that leads to the living room and the covered deck. The living room features a beautiful gas fireplace and hardwood floors. You will also find main floor laundry, a half bath, entrance to the garage and a spacious entry that will guide you to the main floor or the 2nd level. The 2nd level features the awesome bonus room for anything you want it to be, a 4 piece bathroom, 3 Bedrooms including the Master Suite that will accommodate large furniture and room for sitting, plus a large walk-in closet. Also in the Master is a very spacious 5 piece Master Bathroom, with double sinks, large jacuzzi tub for peace and quiet, plus a large shower. The basement has been totally redone with permits, including 1 bedroom, a 4 piece bathroom, utility room and storage area. You will have a maintenance free front yard, your backyard has grass, is fully fenced and a back lane. A couple more things to note are the large double garage which has a heater, the roof (with 30 year shingles) and hot water tank were both replaced only 2 years ago, plus space for 4 cars on the driveway. Don't forget it's MOVE IN READY!!!Call your favorite agent today and don't miss out on this one!!!!
Location
Province AB
County Medicine Hat
Zoning R-LD
Direction W
Rooms
Basement Finished, Full
Interior
Interior Features Double Vanity, Kitchen Island, Open Floorplan, Pantry, Storage, Tray Ceiling(s), Vinyl Windows, Walk-In Closet(s)
Heating Fireplace(s), Forced Air, Natural Gas
Cooling Central Air
Flooring Carpet, Hardwood, Vinyl
Fireplaces Number 1
Fireplaces Type Gas, Living Room
Appliance Central Air Conditioner, Microwave, Refrigerator, Stove(s), Washer/Dryer, Window Coverings
Laundry Laundry Room, Main Level
Exterior
Garage Concrete Driveway, Double Garage Attached, Driveway, Garage Door Opener, Garage Faces Front, Heated Garage, On Street
Garage Spaces 2.0
Garage Description Concrete Driveway, Double Garage Attached, Driveway, Garage Door Opener, Garage Faces Front, Heated Garage, On Street
Fence Fenced
Community Features Park, Schools Nearby, Playground, Sidewalks, Street Lights, Shopping Nearby
Roof Type Asphalt Shingle
Porch Deck
Lot Frontage 44.0
Total Parking Spaces 6
Building
Lot Description Back Lane, Back Yard, City Lot, Front Yard, Lawn, Low Maintenance Landscape, Landscaped, Street Lighting, Rectangular Lot
Foundation Poured Concrete
Architectural Style 2 Storey
Level or Stories Two
Structure Type Brick,Concrete,Vinyl Siding,Wood Frame
Others
Restrictions None Known
Tax ID 75605638
Ownership Private
Read Less
GET MORE INFORMATION




