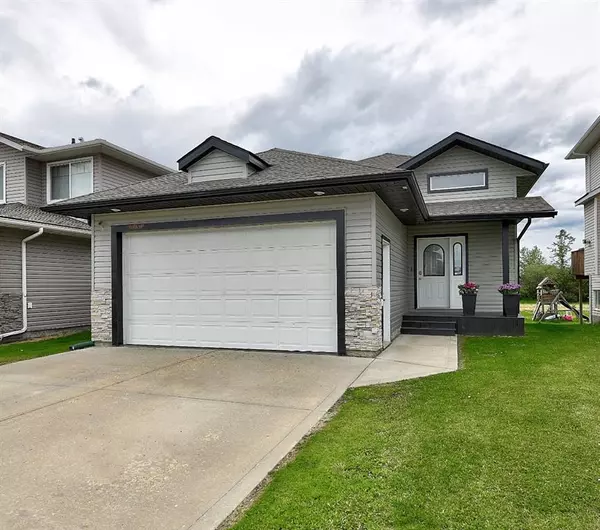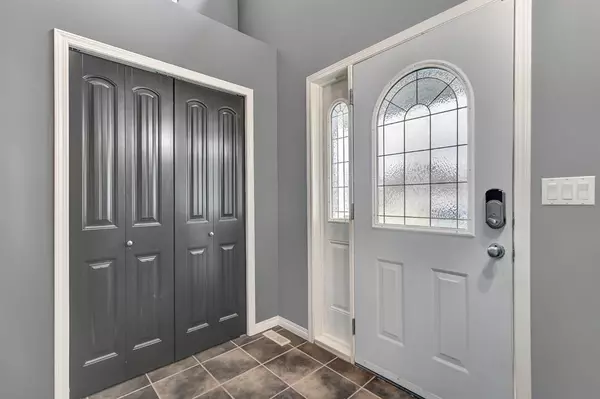For more information regarding the value of a property, please contact us for a free consultation.
10209 94 ST Sexsmith, AB T0H 3C0
Want to know what your home might be worth? Contact us for a FREE valuation!

Our team is ready to help you sell your home for the highest possible price ASAP
Key Details
Sold Price $320,000
Property Type Single Family Home
Sub Type Detached
Listing Status Sold
Purchase Type For Sale
Square Footage 1,190 sqft
Price per Sqft $268
MLS® Listing ID A2003765
Sold Date 03/20/23
Style Bi-Level
Bedrooms 3
Full Baths 2
Half Baths 1
Originating Board Grande Prairie
Year Built 2008
Annual Tax Amount $3,094
Tax Year 2022
Lot Size 5,247 Sqft
Acres 0.12
Property Description
Don't miss this Bilevel in the quiet streets of Sexsmith. This home is situated just down from a playground and with no through traffic you will see why so many people are comfortable letting their kids head to the park by themselves with the quiet small town area. Inside there are 3 good sized bedrooms upstairs and 2 bathrooms, one of which is a master en-suite. The high vaulted ceilings give you an open, airy feel while still maintaining the homey feel of this great property. The basement is partially developed with the bathroom, living room and Bedroom functional and nearing completion and also features a walkout basement that leads to the deep back yard backing onto trees and farmers fields. This well cared for family home also has a 2 car garage as well as a large shed to take care of all your storage needs. Don't hesitate to book your showing on this opportunity in this great community.
Location
Province AB
County Grande Prairie No. 1, County Of
Zoning R
Direction NE
Rooms
Other Rooms 1
Basement Full, Partially Finished
Interior
Interior Features Ceiling Fan(s), Kitchen Island, Pantry
Heating Forced Air, Natural Gas
Cooling None
Flooring Carpet, Hardwood
Appliance Dishwasher, Electric Oven, Refrigerator, Washer/Dryer
Laundry In Basement
Exterior
Parking Features Double Garage Attached
Garage Spaces 2.0
Garage Description Double Garage Attached
Fence None
Community Features Other, Park, Schools Nearby, Playground
Roof Type Asphalt Shingle
Porch Deck, Front Porch
Lot Frontage 41.01
Total Parking Spaces 4
Building
Lot Description Back Yard
Foundation Poured Concrete
Architectural Style Bi-Level
Level or Stories Bi-Level
Structure Type Concrete,Mixed,Vinyl Siding,Wood Frame
Others
Restrictions None Known
Tax ID 77487673
Ownership Private
Read Less



