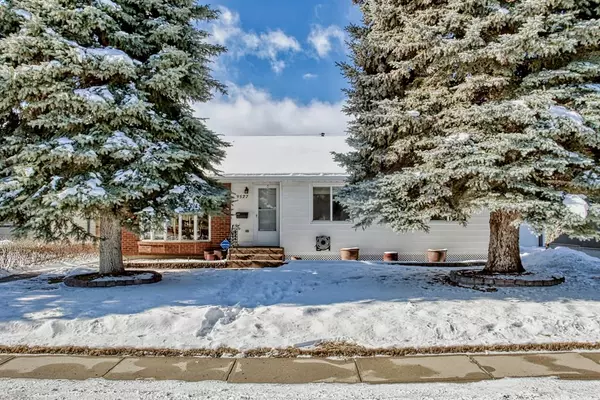For more information regarding the value of a property, please contact us for a free consultation.
9527 Assiniboine RD SE Calgary, AB T2J 0Z5
Want to know what your home might be worth? Contact us for a FREE valuation!

Our team is ready to help you sell your home for the highest possible price ASAP
Key Details
Sold Price $581,500
Property Type Single Family Home
Sub Type Detached
Listing Status Sold
Purchase Type For Sale
Square Footage 1,154 sqft
Price per Sqft $503
Subdivision Acadia
MLS® Listing ID A2032725
Sold Date 03/20/23
Style Bungalow
Bedrooms 3
Full Baths 2
Originating Board Calgary
Year Built 1962
Annual Tax Amount $3,170
Tax Year 2022
Lot Size 5,500 Sqft
Acres 0.13
Property Description
Check out this original owner home (yep since 1962) in the ever popular community of Acadia. This home has been well loved, impeccably maintained and tastefully upgraded through the years. Nestled on a quiet tree lined street on a large full sized lot with an oversized double garage, shed and RV parking. Refinished original hardwood on the main floor flows through the living and dining room and on down the hallway. From the spacious entry hall go left into the bright and sun filled Living room with bay window and on into the formal dining room with another bay window. The kitchen is at the back of the house and overlooks the rear yard and covered patio. Newer range from 2021, corian counters and timeless, solid oak cabinets. Down the hall is the primary bedroom with walk in closet, 2nd bedroom is also a good size and a 3rd bedroom that has been remodelled into a den – perfect work from home office space, child's nursery or playroom, craftroom – you decide! Large main floor bathroom with deep jetted tub finishes off the main floor. (Check out the safe bolted into the floor in the linen closet – very cool). Down the basement is a large family room with gas fireplace, separate den area that holds the shuffleboard and another large bedroom (note window does not meet current egress standards) and a 3 pc bathroom. Utility room with washer & dryer has a high efficient furnace, (2018), newer hot water tank, (2018/2019) and the new vacuflo cannister. Additional upgrades over the years include newer roof shingles, blown in insulation in the attic, windows & underground sprinklers front & Back. Private back entry leads up to the kitchen or down to the basement. Fantastic back yard with poured concrete walkways and covered patio. A storage shed with power and a carved out locked off RV pad for your trailer. The garage is accessed off the back lane and is oversized, heated and wired up for 220 power. Walk to all levels of schools, parks, shopping, transit and entertainment venues.
You're going to love living here!
Location
Province AB
County Calgary
Area Cal Zone S
Zoning R-C1
Direction E
Rooms
Basement Finished, Full
Interior
Interior Features No Animal Home, No Smoking Home
Heating Forced Air, Natural Gas
Cooling None
Flooring Carpet, Hardwood
Fireplaces Number 1
Fireplaces Type Basement, Gas, Insert, Raised Hearth
Appliance Dishwasher, Dryer, Electric Range, Freezer, Garage Control(s), Range Hood, Refrigerator, Washer, Window Coverings
Laundry In Basement
Exterior
Parking Features 220 Volt Wiring, Additional Parking, Double Garage Detached, Garage Door Opener, Garage Faces Rear, Heated Garage, Oversized
Garage Spaces 2.0
Garage Description 220 Volt Wiring, Additional Parking, Double Garage Detached, Garage Door Opener, Garage Faces Rear, Heated Garage, Oversized
Fence Fenced
Community Features Park, Schools Nearby, Playground, Pool, Sidewalks, Street Lights, Tennis Court(s), Shopping Nearby
Roof Type Asphalt Shingle
Porch Covered, Patio
Lot Frontage 54.99
Exposure E
Total Parking Spaces 3
Building
Lot Description Back Lane, Lawn, Level, Underground Sprinklers
Foundation Poured Concrete
Architectural Style Bungalow
Level or Stories One
Structure Type Brick,Vinyl Siding
Others
Restrictions None Known
Tax ID 76665529
Ownership Private
Read Less



