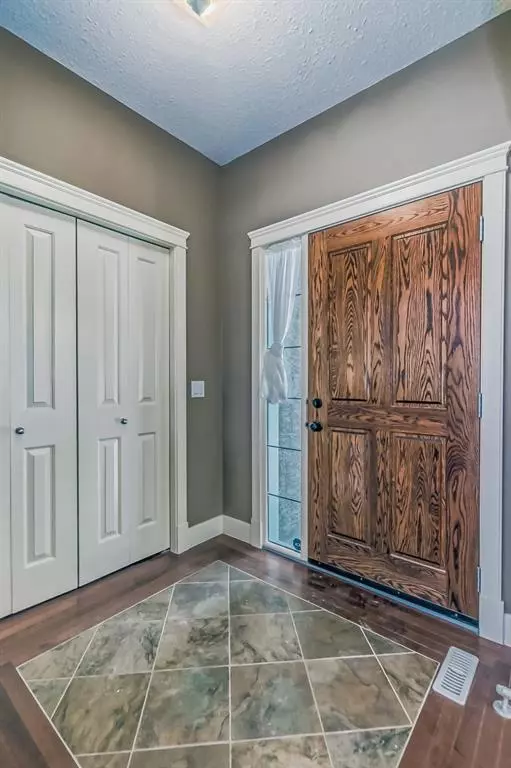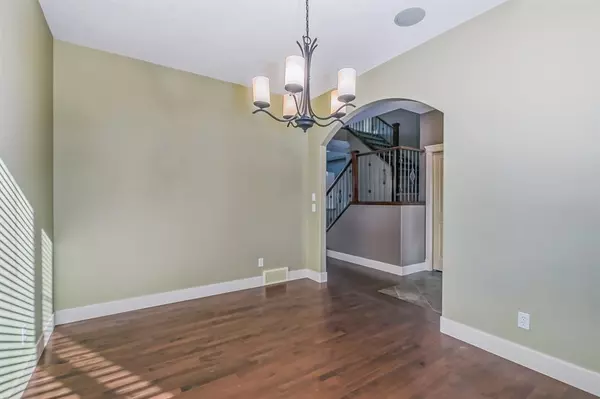For more information regarding the value of a property, please contact us for a free consultation.
18 Aspen Stone CRES SW Calgary, AB T3H 5Y7
Want to know what your home might be worth? Contact us for a FREE valuation!

Our team is ready to help you sell your home for the highest possible price ASAP
Key Details
Sold Price $930,000
Property Type Single Family Home
Sub Type Detached
Listing Status Sold
Purchase Type For Sale
Square Footage 2,328 sqft
Price per Sqft $399
Subdivision Aspen Woods
MLS® Listing ID A2024019
Sold Date 03/19/23
Style 2 Storey
Bedrooms 5
Full Baths 3
Half Baths 1
Originating Board Calgary
Year Built 2005
Annual Tax Amount $4,954
Tax Year 2022
Lot Size 5,199 Sqft
Acres 0.12
Property Description
Welcome home to this 5 BEDROOM gem nestled in an IDEAL location close to schools, shopping, parks and transportation. The main floor features VAULTED ceilings in the great room that maximizes sunlight with large windows and a SOARING stone fireplace that is the focal point of the room. The adjacent kitchen BOASTS lots of storage including a pantry, Stainless Steel appliances, a granite island with breakfast eating bar and a BRIGHT open nook that leads to the deck. Completing this level is a PRIVATE office space, formal dining room, 2 pc. bath, laundry room and mudroom. Upstairs you will find a VAULTED spacious bonus room, 3 bedrooms and 2 full baths. The PRIMARY RETREAT consists of a 5 pc. ensuite, 2 separate walk-in-closets and a good sized bedroom. The basement is fully developed with 2 bedrooms, a wet bar, full bath, family room and a rec room. Some upgrades/updates include built-in speakers in great room, dining room and basement, underground sprinklers and newer hot water tank, washer/dryer, dishwasher & microwave.
Location
Province AB
County Calgary
Area Cal Zone W
Zoning R-1
Direction SE
Rooms
Other Rooms 1
Basement Finished, Full
Interior
Interior Features Breakfast Bar, Ceiling Fan(s), Closet Organizers, Double Vanity, High Ceilings, Open Floorplan, Pantry, Vaulted Ceiling(s), Wet Bar
Heating Forced Air
Cooling None
Flooring Carpet, Hardwood, Tile
Fireplaces Number 1
Fireplaces Type Family Room, Gas, Stone
Appliance Bar Fridge, Dishwasher, Dryer, Garage Control(s), Gas Stove, Microwave Hood Fan, Refrigerator, Washer, Window Coverings
Laundry Laundry Room, Main Level
Exterior
Parking Features Double Garage Attached
Garage Spaces 2.0
Garage Description Double Garage Attached
Fence Fenced
Community Features Schools Nearby, Playground, Sidewalks, Street Lights, Shopping Nearby
Roof Type Asphalt Shingle
Porch Deck
Lot Frontage 41.08
Total Parking Spaces 4
Building
Lot Description Landscaped, Rectangular Lot, Treed
Foundation Poured Concrete
Architectural Style 2 Storey
Level or Stories Two
Structure Type Stone,Stucco,Wood Frame
Others
Restrictions Utility Right Of Way
Tax ID 76680114
Ownership Private
Read Less



