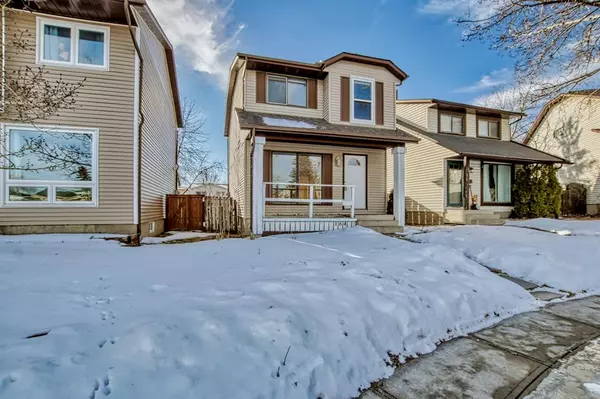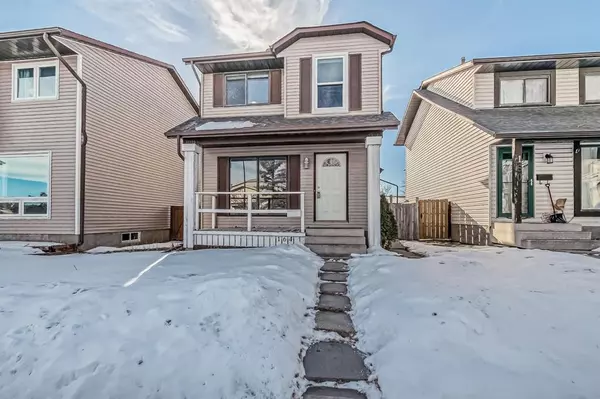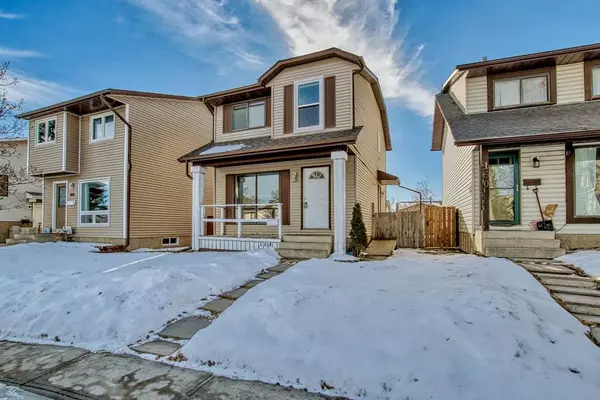For more information regarding the value of a property, please contact us for a free consultation.
164 Castlegreen Close NE Calgary, AB T3J 1Y6
Want to know what your home might be worth? Contact us for a FREE valuation!

Our team is ready to help you sell your home for the highest possible price ASAP
Key Details
Sold Price $370,000
Property Type Single Family Home
Sub Type Detached
Listing Status Sold
Purchase Type For Sale
Square Footage 1,104 sqft
Price per Sqft $335
Subdivision Castleridge
MLS® Listing ID A2024328
Sold Date 03/19/23
Style 2 Storey
Bedrooms 3
Full Baths 1
Half Baths 1
Originating Board Calgary
Year Built 1981
Annual Tax Amount $2,259
Tax Year 2022
Lot Size 2,691 Sqft
Acres 0.06
Property Description
Fantastic opportunity for a first time home buyer or investor. A 3-bedroom detached house in the established community of Castleridge. A formal entrance leads to the bright living room finished with laminate flooring and an oversized window bringing in loads of natural light. The well laid out kitchen has lots of cupboard and counter space. A back door leads private and fenced, well landscaped backyard. A great place to escape in the summer. Upstairs you will find 3 bedrooms and a 4-pc bathroom. Options are endless in the partially finished basement where you will find a rec room, large laundry with lots of storage space. Close to schools, parks, public transportation and minutes away from the amenities of Westwinds Drive and 64 Avenue. Don't miss this opportunity and call today for your viewing.
Location
Province AB
County Calgary
Area Cal Zone Ne
Zoning R-C2
Direction N
Rooms
Basement Full, Unfinished
Interior
Interior Features Storage
Heating Forced Air, Natural Gas
Cooling None
Flooring Carpet, Laminate
Appliance Dryer, Refrigerator, Stove(s), Window Coverings
Laundry In Basement
Exterior
Parking Features Off Street
Garage Description Off Street
Fence Fenced
Community Features Park, Schools Nearby, Playground, Sidewalks, Street Lights
Roof Type Asphalt Shingle
Porch Patio
Lot Frontage 29.99
Total Parking Spaces 2
Building
Lot Description Back Lane, Back Yard
Foundation Poured Concrete
Architectural Style 2 Storey
Level or Stories Two
Structure Type Vinyl Siding,Wood Frame
Others
Restrictions Utility Right Of Way
Tax ID 76715724
Ownership Private
Read Less



