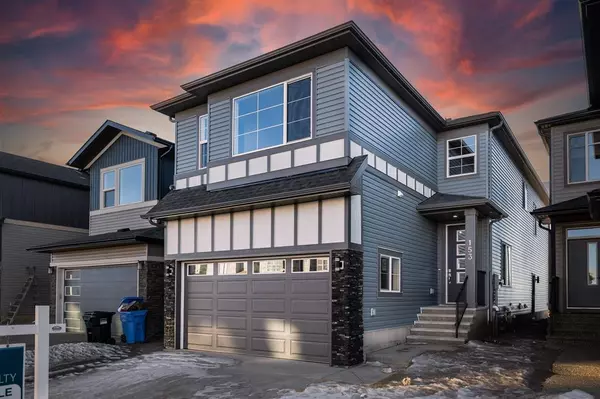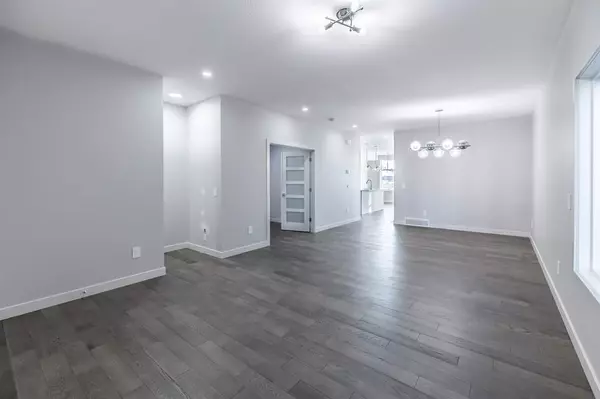For more information regarding the value of a property, please contact us for a free consultation.
153 Savanna Passage NE Calgary, AB T3J 2J7
Want to know what your home might be worth? Contact us for a FREE valuation!

Our team is ready to help you sell your home for the highest possible price ASAP
Key Details
Sold Price $782,500
Property Type Single Family Home
Sub Type Detached
Listing Status Sold
Purchase Type For Sale
Square Footage 2,655 sqft
Price per Sqft $294
Subdivision Saddle Ridge
MLS® Listing ID A2022145
Sold Date 03/19/23
Style 2 Storey
Bedrooms 4
Full Baths 4
Originating Board Calgary
Year Built 2023
Annual Tax Amount $1,051
Tax Year 2022
Lot Size 3,218 Sqft
Acres 0.07
Property Description
Welcome to this spectacular 2655 sqft house situated in one of the most sought-after community of Savanna. You will be welcomed with an open concept layout with a living area at front and an adjoining Formal Dining area. Also, you will find one office/room and a Full Washroom on the main floor. The hallway later leads to a Gourmet Kitchen with High-end Stainless Steel appliances, & a SPICE Kitchen with Gas stove. The kitchen features a lovely island with an additional breakfast area on the back. Spacious family room with OPEN TO BELOW with a Gorgeous Chandelier an an electric fireplace with a full tiled feature wall. Upstairs, you will find a large Bonus Area over looking the family area from above. Lovely primary bedroom with 5pc Ensuite and a large Walk-in Closet, Followed by another bedroom with its own 3pc Ensuite. 2 additional bedrooms with another 4pc common bathroom completed with conveniently located laundry room. The basement of the house is ready to be built according to your needs with its own side entrance and 2 legal sized windows. This house is close to all the amenities like grocery stores, schools, medical offices, restaurants, registry etc. and only a 8 mins drive to the Calgary Airport and has a great access to Stoney Trail and Deerfoot Trail. Don't miss this opportunity to make this home your dream house. Call your favourite realtor to book the showing as this beautiful house won't last longer. **Please click the link for 3D Tour**
Location
Province AB
County Calgary
Area Cal Zone Ne
Zoning R-G
Direction E
Rooms
Other Rooms 1
Basement Separate/Exterior Entry, Full, Unfinished
Interior
Interior Features Chandelier, French Door, High Ceilings, Jetted Tub, Kitchen Island, No Animal Home, No Smoking Home, Open Floorplan, Pantry, Separate Entrance, Skylight(s), Walk-In Closet(s)
Heating Central, Forced Air
Cooling None
Flooring Carpet, Tile, Vinyl Plank
Fireplaces Number 1
Fireplaces Type Electric
Appliance Dishwasher, Dryer, Electric Stove, Gas Stove, Microwave Hood Fan, Range Hood, Washer
Laundry Upper Level
Exterior
Parking Features Double Garage Attached
Garage Spaces 2.0
Garage Description Double Garage Attached
Fence None
Community Features Schools Nearby, Playground, Sidewalks, Street Lights, Shopping Nearby
Roof Type Asphalt Shingle
Porch None
Lot Frontage 29.27
Total Parking Spaces 4
Building
Lot Description Back Yard, Street Lighting
Foundation Poured Concrete
Architectural Style 2 Storey
Level or Stories Two
Structure Type Vinyl Siding
New Construction 1
Others
Restrictions None Known
Tax ID 76413081
Ownership Private
Read Less



