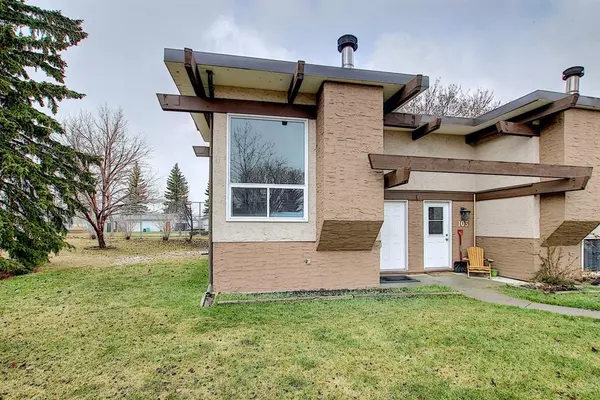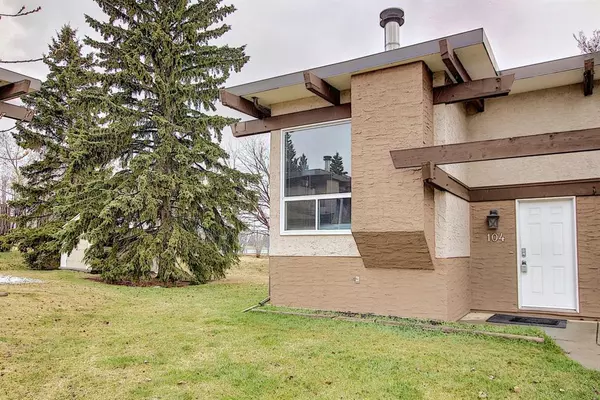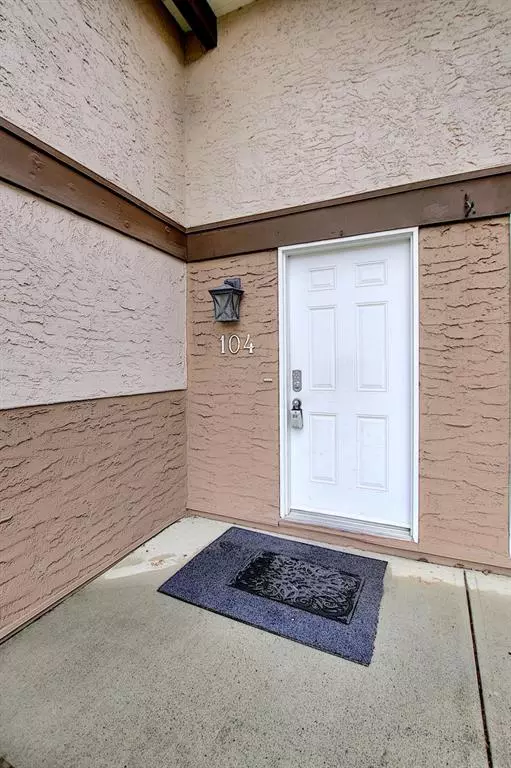For more information regarding the value of a property, please contact us for a free consultation.
104 Rundlehorn LN NE Calgary, AB T1Y1Z3
Want to know what your home might be worth? Contact us for a FREE valuation!

Our team is ready to help you sell your home for the highest possible price ASAP
Key Details
Sold Price $180,000
Property Type Townhouse
Sub Type Row/Townhouse
Listing Status Sold
Purchase Type For Sale
Square Footage 468 sqft
Price per Sqft $384
Subdivision Rundle
MLS® Listing ID A2029207
Sold Date 03/19/23
Style Bi-Level
Bedrooms 2
Full Baths 1
Condo Fees $361
Originating Board Calgary
Year Built 1974
Annual Tax Amount $1,172
Tax Year 2022
Lot Size 1,076 Sqft
Acres 0.02
Property Description
What a quaint townhouse complex~nestled in the heart of Rundle and backing onto the Community Centre this is the best location in the complex! Park like setting with trees and loads of private greenspace for the kids to run around. Easy walk to all the schools, shopping and city transportation you will need plus next door to basketball court, park, playground and an outdoor hockey rink! Very well run condo with newer roof, painted stucco and beams, windows and plenty of parking~unit comes with two assigned outdoor parking stalls plus there is loads of extra visitor parking as well. The raised main floor is nice n open & super bright with high open ceilings and large newer windows. The cozy kitchen is overlooking the park like backyard and has Stainless Steel fridge, stove and builtin dishwasher. There are plenty of white kitchen cabinets plus acrylic countertops. There is newer laminate floors throughout the main floor. Off the kitchen is a good sized dining area that has a walkout to the private backyard and covered deck. The living room is large and open and has a cozy wood burning fireplace with wood mantle~perfect for those colder winter evenings. The main 4 piece bathroom is just off the living room. The lower level holds two large bedrooms each with oversized windows, newer carpets and a cool sliding mirrored closet door in the Master. The laundry/storage is in the lower level and there is a lot of room for your bikes & boxes! A must see townhouse in a great location for a great price!
Location
Province AB
County Calgary
Area Cal Zone Ne
Zoning M-C1 d100
Direction SE
Rooms
Other Rooms 1
Basement Finished, Full
Interior
Interior Features Beamed Ceilings, High Ceilings, Natural Woodwork, No Animal Home, Open Floorplan
Heating Forced Air, Natural Gas
Cooling None
Flooring Carpet, Concrete, Laminate
Fireplaces Number 1
Fireplaces Type Living Room, See Remarks, Wood Burning
Appliance Dishwasher, Refrigerator, Stove(s), Washer/Dryer, Window Coverings
Laundry In Basement, Laundry Room
Exterior
Parking Features Assigned, Parking Lot, Stall
Garage Description Assigned, Parking Lot, Stall
Fence None
Community Features Clubhouse, Park, Schools Nearby, Playground, Sidewalks, Shopping Nearby
Amenities Available Park, Party Room, Visitor Parking
Roof Type Asphalt Shingle
Porch Deck
Lot Frontage 32.81
Exposure SE
Total Parking Spaces 2
Building
Lot Description Back Yard, Backs on to Park/Green Space, Front Yard, Landscaped, Level
Foundation Poured Concrete
Architectural Style Bi-Level
Level or Stories Bi-Level
Structure Type Stucco
Others
HOA Fee Include Amenities of HOA/Condo,Common Area Maintenance,Insurance,Maintenance Grounds,Parking,Professional Management,Reserve Fund Contributions,Snow Removal,Trash
Restrictions None Known
Tax ID 76387781
Ownership Private
Pets Allowed Cats OK, Dogs OK, Yes
Read Less



