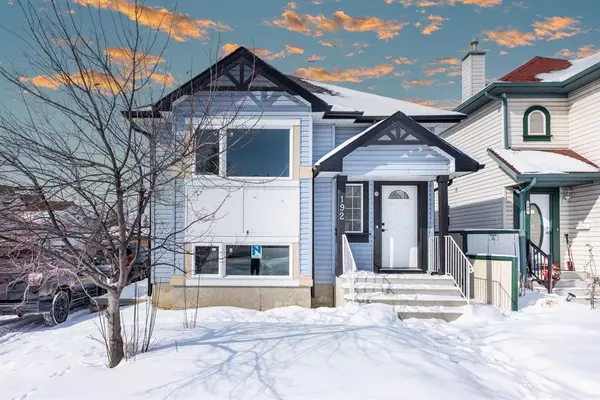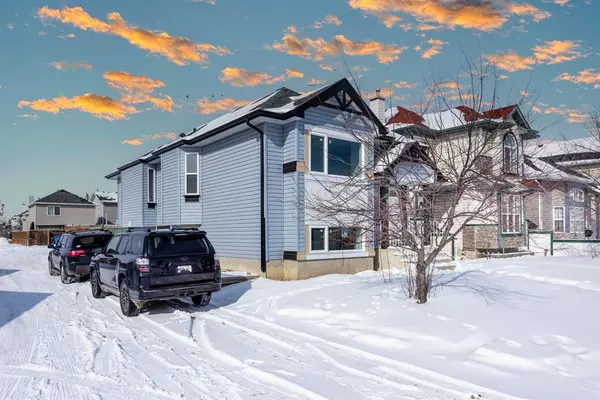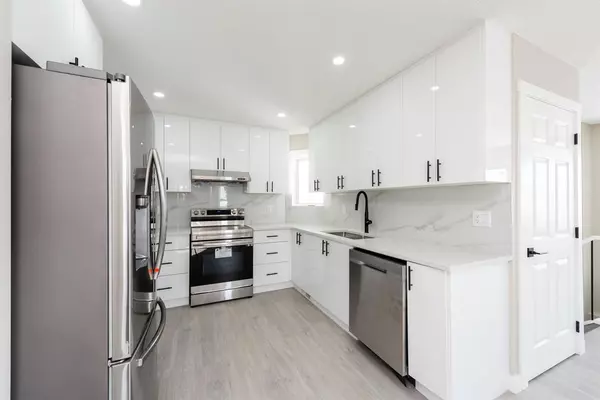For more information regarding the value of a property, please contact us for a free consultation.
192 Tarington Close NE Calgary, AB T3J 3V7
Want to know what your home might be worth? Contact us for a FREE valuation!

Our team is ready to help you sell your home for the highest possible price ASAP
Key Details
Sold Price $532,000
Property Type Single Family Home
Sub Type Detached
Listing Status Sold
Purchase Type For Sale
Square Footage 1,098 sqft
Price per Sqft $484
Subdivision Taradale
MLS® Listing ID A2031483
Sold Date 03/18/23
Style Bi-Level
Bedrooms 6
Full Baths 3
Originating Board Calgary
Year Built 1998
Annual Tax Amount $2,606
Tax Year 2022
Lot Size 3,562 Sqft
Acres 0.08
Property Description
VIRTUAL TOUR AVAILABLE! You will love this BEAUTIFUL 6 Bedroom and 3 Bathroom Must see ! Farmhouse style fully remodeled Bi-level. Quiet and perfect corner house | NO EXPENSES SPARED! Check out this EXTENSIVELY renovated, luxurious show-stopping home with around 2100 SF of living space! Striking and inviting, extensive list of upgrades and superior quality. Abundant natural light throughout the home from the many over sized windows. Luxury vinyl plank flooring . Stunning living area and formal dining space, designer lighting and open sight lines to the kitchen. The spectacular gourmet kitchen and living space, boasting farmhouse style cabinetry with soft close drawers, Expensive stainless steel Brand new appliances French door fridge ,Electric Stove, dishwasher and washer dryer. The impressive master retreat contains a large walk in closet with built-in organizers. Fully tiled over sized shower with glass door, custom vanity , quartz counter tops, and porcelain tile floor. 2 other bedrooms share the main bathroom which features a fully tiled shower and bathtub, a custom vanity with quartz counter tops and porcelain tile floor. Fully Finished basement with separate entrance offers an abundance of space, 3 generous size Bedrooms and 4pc bathroom and Brand new Custom Kitchen Cabinets. Lower level has separate laundry. The large quiet backyard offers great privacy. Newer high efficiency furnace. This family-oriented community has access to the best schools. Truly an amazing home. endless green space and quick connections to downtown. Don't miss this MOVE-IN READY home. Call to view.. Click on Link for VIRTUAL TOUR!
Location
Province AB
County Calgary
Area Cal Zone Ne
Zoning R-1N
Direction NE
Rooms
Other Rooms 1
Basement Separate/Exterior Entry, Finished, Full, Suite
Interior
Interior Features No Animal Home, No Smoking Home
Heating Central, Natural Gas
Cooling None
Flooring Tile, Vinyl Plank
Appliance Dishwasher, Dryer, Electric Stove, Range Hood, Refrigerator, Washer
Laundry Main Level
Exterior
Parking Features Gravel Driveway, Parking Pad
Garage Description Gravel Driveway, Parking Pad
Fence Fenced
Community Features Park, Playground
Roof Type Asphalt Shingle
Porch Front Porch
Lot Frontage 32.09
Exposure NE
Total Parking Spaces 3
Building
Lot Description Back Lane
Foundation Poured Concrete
Architectural Style Bi-Level
Level or Stories Bi-Level
Structure Type Vinyl Siding,Wood Frame
Others
Restrictions None Known
Tax ID 76362674
Ownership Private
Read Less



