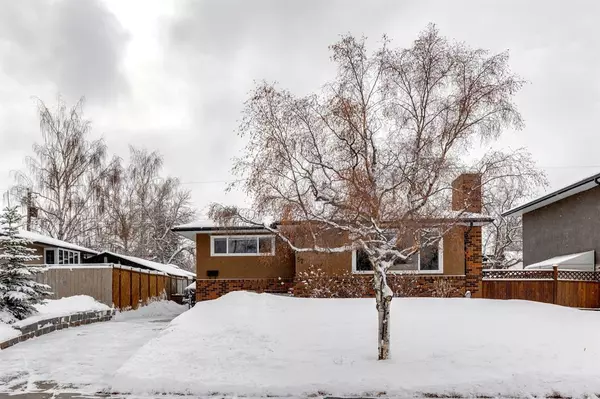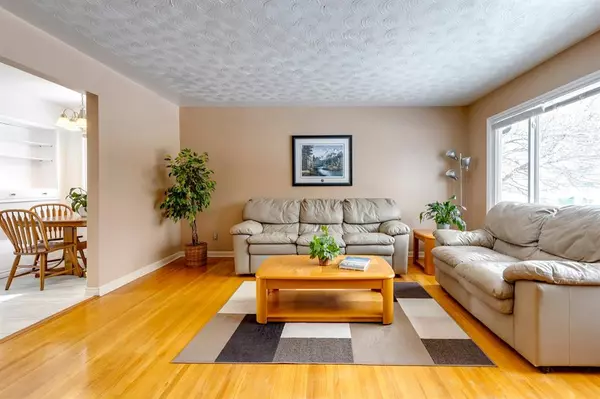For more information regarding the value of a property, please contact us for a free consultation.
57 FREDSON DR SE Calgary, AB T2H 1C9
Want to know what your home might be worth? Contact us for a FREE valuation!

Our team is ready to help you sell your home for the highest possible price ASAP
Key Details
Sold Price $485,000
Property Type Single Family Home
Sub Type Detached
Listing Status Sold
Purchase Type For Sale
Square Footage 852 sqft
Price per Sqft $569
Subdivision Fairview
MLS® Listing ID A2027429
Sold Date 03/18/23
Style Bungalow
Bedrooms 3
Full Baths 2
Originating Board Calgary
Year Built 1959
Annual Tax Amount $2,945
Tax Year 2022
Lot Size 4,994 Sqft
Acres 0.11
Property Description
**BACK ON MARKET DUE TO FINANCING** HUGE DRIVEWAY WITH RV PARKING | HEATED AND INSULATED GARAGE | BRAND NEW CARPET | BRAND NEW LINO | BRAND NEW OVERSIZED HOT WATER HEATER | NEW WINDOWS 2013| NEW ROOF 2013 | NEW AGGREGATE CONCRETE PATIO 2010 | CEDAR FENCE 2006 | SEPARATE ENTRANCE BASEMENT | ELEMENTARY AND MIDDLE SCHOOL ACROSS THE STREET | MAJOR BUS STOP ½ BLOCK AWAY | 8-MINUTE WALK TO LRT | 5 MIN DRIVE TO MAJOR SHOPPING COSTCO, IKEA, DEERFOOT MEADOWS | RIGHT CLOSE TO ALL MAJOR ARTERIES DEERFOOT, BLACKFOOT, MACLEOD TRAIL | Welcome to 57 Fredson SE, a charming 3 bedroom 2 bathroom single family home located in the desirable neighborhood of Fairview. This home boasts a spacious, open concept main floor plan with plenty of natural light from the large windows, providing a bright and airy atmosphere. The main floor consists of a living room, dining room, kitchen and two bedrooms, both with generous closet space. The kitchen features stainless steel appliances, plenty of counter and storage space, and a breakfast nook. The well-sized backyard is ideal for get togethers and bbqs when it warms up outside with mature trees and shrubs.
The lower level of 57 Fredson SE has a family room, laundry room, a third bedroom and a kitchen. The family room is perfect for entertaining and is a great place to relax and unwind. The laundry room is equipped with top of the line appliances and provides plenty of storage. This home also includes a detached oversized garage, providing great convenience and security. This home is in an excellent location, close to plenty of amenities and public transportation. Within walking distance, you can find a variety of restaurants, cafes, shops, schools, and parks. In addition, you are only a short drive away from downtown Calgary and its many attractions. This charming single family home is the perfect place to call home. Whether you are a first-time homebuyer or a growing family, 57 Fredson SE provides all the features and amenities that you need in a home. Come take a look for yourself and you will not be disappointed!
Location
Province AB
County Calgary
Area Cal Zone S
Zoning R-C1
Direction N
Rooms
Other Rooms 1
Basement Full, Partially Finished
Interior
Interior Features Closet Organizers
Heating Forced Air, Natural Gas
Cooling None
Flooring Carpet, Ceramic Tile, Hardwood
Fireplaces Number 1
Fireplaces Type Wood Burning
Appliance Dishwasher, Dryer, Electric Stove, Garage Control(s), Gas Water Heater, Humidifier, Refrigerator, Washer, Window Coverings
Laundry In Basement
Exterior
Parking Features Double Garage Detached
Garage Spaces 2.0
Garage Description Double Garage Detached
Fence Fenced
Community Features Playground
Roof Type Asphalt Shingle
Porch Patio
Lot Frontage 49.87
Total Parking Spaces 2
Building
Lot Description Back Lane, Fruit Trees/Shrub(s), Landscaped, Rectangular Lot, See Remarks
Foundation Poured Concrete
Architectural Style Bungalow
Level or Stories One
Structure Type Brick,Metal Siding ,Stucco,Wood Frame
Others
Restrictions None Known
Tax ID 76652232
Ownership Private
Read Less



