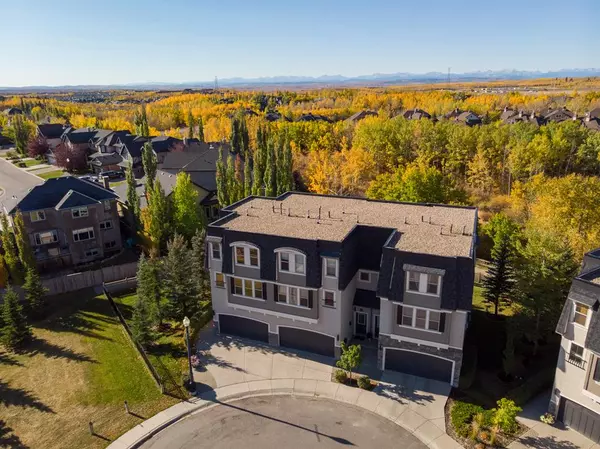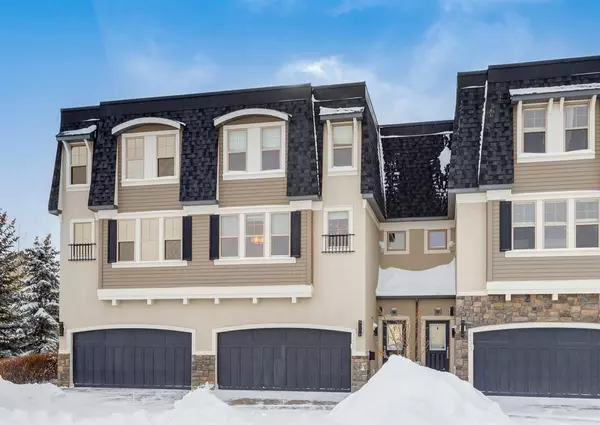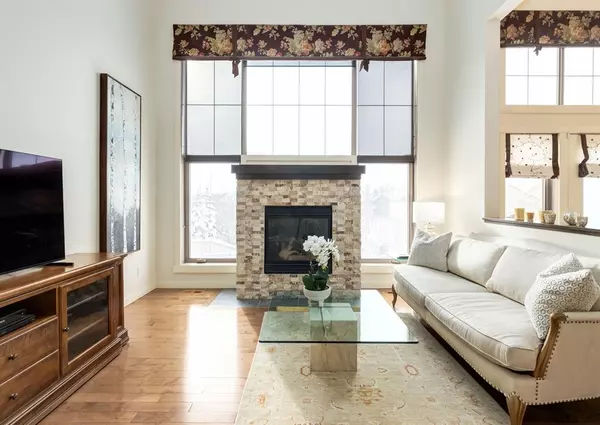For more information regarding the value of a property, please contact us for a free consultation.
129 Wentworth PT SW Calgary, AB T3H 0A9
Want to know what your home might be worth? Contact us for a FREE valuation!

Our team is ready to help you sell your home for the highest possible price ASAP
Key Details
Sold Price $665,000
Property Type Townhouse
Sub Type Row/Townhouse
Listing Status Sold
Purchase Type For Sale
Square Footage 1,924 sqft
Price per Sqft $345
Subdivision West Springs
MLS® Listing ID A2025715
Sold Date 03/18/23
Style 5 Level Split,Side by Side
Bedrooms 3
Full Baths 3
Half Baths 1
Condo Fees $553
HOA Fees $16/ann
HOA Y/N 1
Originating Board Calgary
Year Built 2007
Annual Tax Amount $3,764
Tax Year 2022
Lot Size 1.740 Acres
Acres 1.74
Property Description
Gorgeous three bedroom middle townhouse at the end of a cul-de-sac in popular West Springs with amazing views! It doesn't matter what season we are talking about, the views are spectacular. Looking out towards the mountains across the acres of trees, you will love summer evenings on your aggregate concrete patio. The townhouse won't disappoint either. Combining soaring ceilings, lots of natural light, feature fireplace, air conditioning, granite and hardwood floors, this is a house you cannot wait to return home. The kitchen is truly a Chef's delight with it's large island and stainless steel appliances including induction range with double oven. Entertaining will be a breeze in the spacious Dining area with four large windows. The Living Room is opulent with lots of large windows showcasing the view. Three bedrooms on the upper level with the premier one having a 5 piece ensuite. The laundry is on this level. The basement contains a Recreation room plus three piece bathroom. Attached garage. Location is fantastic - close to sought after schools, plenty of shopping, downtown not far away, easy access to mountains. Numerous recreational options close. Add all this to the fact that your townhome condo board will take care of snow removal, you can truly lock it and leave it! Probably currently overused, but it's hard to think this will last long. Call your Realtor now and ask them to book you a showing. Come and see it for yourself. Check out the Virtual Tour.
Location
Province AB
County Calgary
Area Cal Zone W
Zoning DC (pre 1P2007)
Direction E
Rooms
Other Rooms 1
Basement Finished, Full
Interior
Interior Features High Ceilings, No Smoking Home
Heating Forced Air, Natural Gas
Cooling Central Air
Flooring Carpet, Ceramic Tile, Hardwood
Fireplaces Number 1
Fireplaces Type Gas, Mantle
Appliance Dishwasher, Dryer, Garage Control(s), Garburator, Oven, Refrigerator, Washer, Window Coverings
Laundry In Unit
Exterior
Parking Features Double Garage Attached
Garage Spaces 2.0
Garage Description Double Garage Attached
Fence None
Community Features Park, Playground
Amenities Available Park, Playground
Roof Type Tar/Gravel
Porch Balcony(s)
Exposure E
Total Parking Spaces 3
Building
Lot Description Cul-De-Sac, Environmental Reserve, Landscaped, Views
Foundation Poured Concrete
Architectural Style 5 Level Split, Side by Side
Level or Stories 5 Level Split
Structure Type Cedar,Stone,Stucco,Wood Frame
Others
HOA Fee Include Common Area Maintenance,Insurance,Professional Management,Reserve Fund Contributions,Snow Removal
Restrictions None Known
Ownership Private
Pets Allowed Restrictions
Read Less



