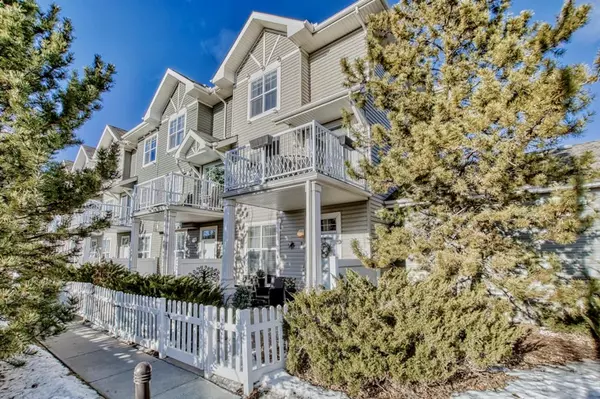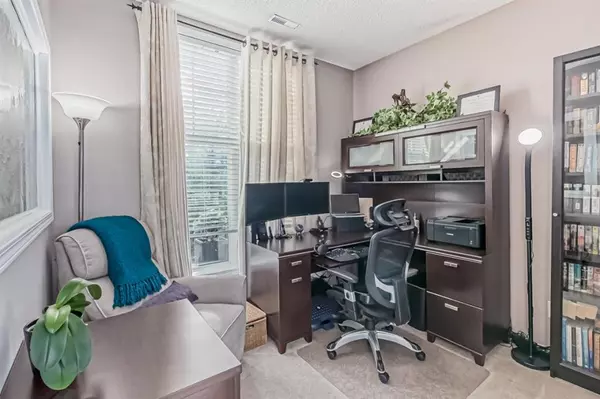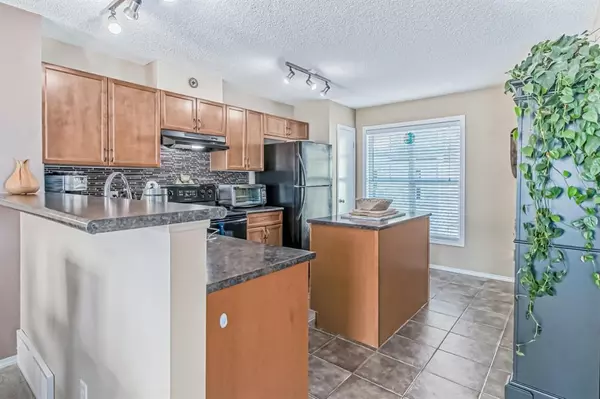For more information regarding the value of a property, please contact us for a free consultation.
7 Toscana GDNS NW Calgary, AB T3L 3C2
Want to know what your home might be worth? Contact us for a FREE valuation!

Our team is ready to help you sell your home for the highest possible price ASAP
Key Details
Sold Price $395,000
Property Type Townhouse
Sub Type Row/Townhouse
Listing Status Sold
Purchase Type For Sale
Square Footage 1,359 sqft
Price per Sqft $290
Subdivision Tuscany
MLS® Listing ID A2025751
Sold Date 03/18/23
Style 3 Storey
Bedrooms 2
Full Baths 2
Half Baths 1
Condo Fees $317
Originating Board Calgary
Year Built 2004
Annual Tax Amount $2,291
Tax Year 2022
Property Description
This unique split-level features 3 above-grade levels, 2 generous masters with walk-in closets and full baths, another ½ bath, a large office, a small den, a dedicated laundry room off the kitchen, a porch, a patio, and a finished attached double garage with storage. Immaculately maintained and beautifully finished, the move-in ready home boasts numerous upgrades: newer washer/dryer, hot water heater, humidifier, toilets, carpets, paint, tiling, faucets, smart garage door system, water filtration system, and more. The sunny south-facing private front yard is surrounded by trees and beautifully landscaped. The 2nd level includes a patio for entertaining, and the 3rd level main master offers COP and mountain views. Situated steps from amenities and schools in a well-run complex with reasonable fees, this family, rental, and pet-friendly home is truly a gem in one of Calgary's top neighbourhoods.
Location
Province AB
County Calgary
Area Cal Zone Nw
Zoning M-C1 d75
Direction S
Rooms
Other Rooms 1
Basement None
Interior
Interior Features Closet Organizers, High Ceilings, Kitchen Island, No Smoking Home, Open Floorplan, Pantry, Smart Home, Soaking Tub, Track Lighting, Walk-In Closet(s)
Heating Forced Air, Natural Gas
Cooling None
Flooring Carpet, Ceramic Tile
Appliance Dishwasher, Dryer, Electric Oven, Electric Stove, Garage Control(s), Gas Water Heater, Humidifier, Range Hood, Refrigerator, Washer
Laundry Laundry Room, Main Level
Exterior
Parking Features Double Garage Attached
Garage Spaces 2.0
Garage Description Double Garage Attached
Fence Fenced
Community Features Clubhouse, Golf, Park, Schools Nearby, Playground, Sidewalks, Street Lights, Tennis Court(s), Shopping Nearby
Amenities Available None
Roof Type Asphalt Shingle
Porch Balcony(s)
Exposure S
Total Parking Spaces 2
Building
Lot Description Backs on to Park/Green Space, Corner Lot, Creek/River/Stream/Pond, Low Maintenance Landscape, Landscaped, Street Lighting, Underground Sprinklers
Foundation Poured Concrete
Architectural Style 3 Storey
Level or Stories Three Or More
Structure Type Vinyl Siding,Wood Frame
Others
HOA Fee Include Insurance,Maintenance Grounds,Professional Management,Reserve Fund Contributions,Snow Removal
Restrictions Easement Registered On Title,Restrictive Covenant-Building Design/Size
Ownership Private
Pets Allowed Restrictions, Yes
Read Less



