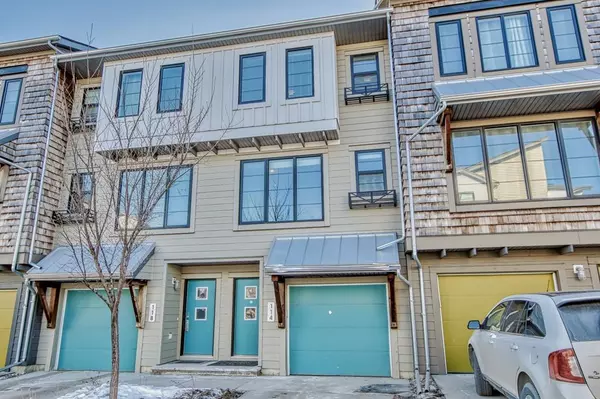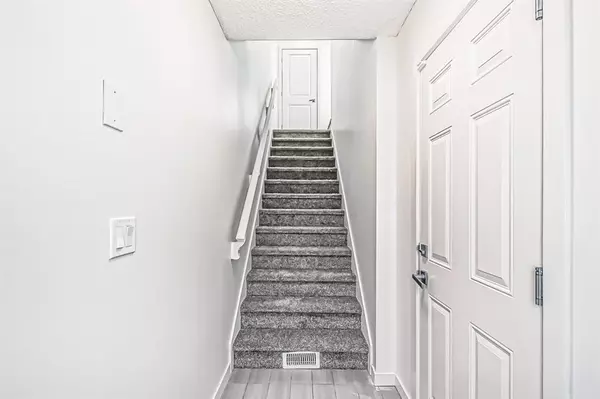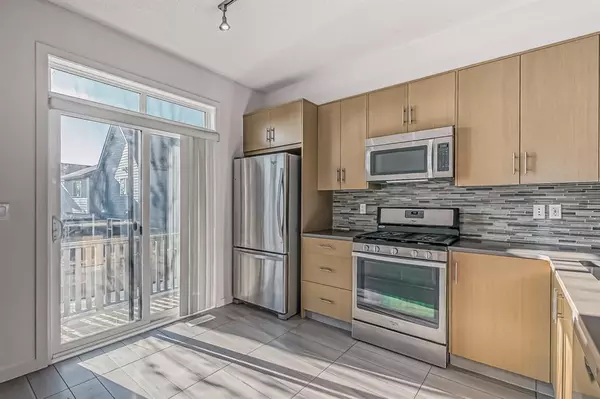For more information regarding the value of a property, please contact us for a free consultation.
114 Walden CIR SE Calgary, AB T2X 0Y4
Want to know what your home might be worth? Contact us for a FREE valuation!

Our team is ready to help you sell your home for the highest possible price ASAP
Key Details
Sold Price $386,000
Property Type Townhouse
Sub Type Row/Townhouse
Listing Status Sold
Purchase Type For Sale
Square Footage 1,243 sqft
Price per Sqft $310
Subdivision Walden
MLS® Listing ID A2024753
Sold Date 03/18/23
Style 3 Storey
Bedrooms 2
Full Baths 2
Half Baths 1
Condo Fees $301
Originating Board Calgary
Year Built 2013
Annual Tax Amount $2,059
Tax Year 2022
Lot Size 92 Sqft
Property Description
Price Reduction! This sophisticated townhouse promotes a low-maintenance lifestyle with a convenient dual master floor, new carpet, and a stylish design. Park your vehicles safely out of the elements in the attached, insulated and drywalled tandem garage and proceed into the entrance level. Freshly painted in a neutral color pallet, the open and bright main floor perfectly blends style with function with pre-finished hardwood floors and oversized windows that stream in natural light. Sit back and relax in the inviting living room in front of the warm fireplace with handy built-ins for your media equipment and décor plus an included TV mount. The dining room centers the open concept space with plenty of room for meals as well as entertaining. Inspiring culinary creativity is the beautiful kitchen featuring loads of upgrades such as Caesarstone countertops, a breakfast bar on the peninsula island, upgraded stainless steel appliances including a gas stove, 22 cu ft bottom freezer/fridge with ice maker, 30” Ceran top self-cleaning range, OTR microwave and a built-in dishwasher. Patio sliders lead to the expansive south-facing balcony with gas line encouraging engaging summer barbeques and peaceful morning coffees. Completing the main level is a convenient powder room for quick and easy clean-up. Dual master bedrooms grace the upper level each with its own private and luxurious ensuite and huge walk-in closet! This fantastic floor plan separates the bedrooms for ultimate privacy and is conveniently equipped with upper-level laundry. This charming complex is well run with friendly neighbors and a great location just a 10-minute walk to the numerous shops, restaurants and services at the Gates of Walden. This nature-loving community is chocked full of parks, greenspaces, and extensive pathways that wind around tranquil ponds. When you do need to leave the community easy access to transit and Mcleod Trail make it a breeze. Truly a stunning, move-in ready home in a great complex within an outstanding neighborhood!
Location
Province AB
County Calgary
Area Cal Zone S
Zoning M-1 d75
Direction N
Rooms
Other Rooms 1
Basement None
Interior
Interior Features Breakfast Bar, Built-in Features, Ceiling Fan(s), High Ceilings, Open Floorplan, Storage, Walk-In Closet(s)
Heating Forced Air, Natural Gas
Cooling None
Flooring Carpet, Hardwood, Tile
Fireplaces Number 1
Fireplaces Type Electric, Living Room
Appliance Dishwasher, Dryer, Gas Stove, Microwave Hood Fan, Refrigerator, Washer
Laundry In Unit
Exterior
Parking Features Additional Parking, Driveway, Insulated, Single Garage Attached, Tandem
Garage Spaces 2.0
Garage Description Additional Parking, Driveway, Insulated, Single Garage Attached, Tandem
Fence None
Community Features Park, Schools Nearby, Playground, Sidewalks, Street Lights, Shopping Nearby
Amenities Available Secured Parking, Visitor Parking
Roof Type Asphalt Shingle
Porch Balcony(s)
Lot Frontage 16.44
Exposure N
Total Parking Spaces 3
Building
Lot Description Back Lane, Low Maintenance Landscape, Landscaped, Many Trees
Foundation Poured Concrete
Architectural Style 3 Storey
Level or Stories Three Or More
Structure Type Cedar,Composite Siding,Wood Frame
Others
HOA Fee Include Insurance,Maintenance Grounds,Professional Management,Reserve Fund Contributions,Snow Removal
Restrictions Pet Restrictions or Board approval Required,Utility Right Of Way
Tax ID 76543349
Ownership Private
Pets Allowed Restrictions
Read Less



