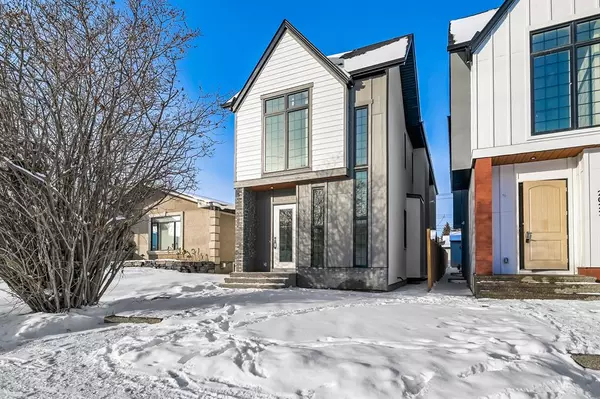For more information regarding the value of a property, please contact us for a free consultation.
2024 50 AVE SW Calgary, AB T2T 2W3
Want to know what your home might be worth? Contact us for a FREE valuation!

Our team is ready to help you sell your home for the highest possible price ASAP
Key Details
Sold Price $1,040,000
Property Type Single Family Home
Sub Type Detached
Listing Status Sold
Purchase Type For Sale
Square Footage 2,325 sqft
Price per Sqft $447
Subdivision Altadore
MLS® Listing ID A2022483
Sold Date 03/17/23
Style 2 Storey
Bedrooms 4
Full Baths 3
Half Baths 1
Originating Board Calgary
Year Built 2022
Annual Tax Amount $4,551
Tax Year 2021
Lot Size 3,444 Sqft
Acres 0.08
Property Description
Welcome to modern Farmhouse luxury living in sought after Altadore! This MODERN, STYLISH, TASTEFUL, OPEN-CONCEPT CUSTOM-BUILT home boasts 10' CEILINGS, a TRULY EXQUISITE TOP END KITCHEN with S/S appliances, as well as PANTRY space quartz COUNTERS+ huge ISLAND, perfect for family meals + entertaining, opening to a living room with modern gas FP + feature wall, dining area, plus a large mudroom with additional storage. Unique front entry stair design showcases the extra width of the home with the dining room off the kitchen island. 3+1 bedrooms, including a MASTER SUITE to swoon over with huge Walk in his and hers closet, 3.5 baths including a STUNNING MASTER spa like ENSUITE with shower, dual vanity, separate water closet and free standing tub. The additional 2 bedrooms on the 2ND FLOOR include their own walk in closets and ensuites. PLus a large thoughtfully planned LAUNDRY ROOM, The lower level has FABULOUS MEDIA/RECREATION ROOM, GYM (easily convertible to a 5th bedroom). Enjoy INDOOR-OUTDOOR LIVING with top quality sliders opening to a LARGE BACK DECK, perfect for entertaining! The new home exhibits an incredible design sensibility and the absolute best of everything, with consistently top quality finishings and fixtures throughout. HIGH CEILINGS, QUALITY APPLIANCES AND FIXTURES, FLOOR TO CEILING WINDOWS AND TRULY remarkable craftsmanship THROUGHOUT - stunning floors, perfect custom cabinetry in every room, gorgeous doors and windows. This open concept floor plan is the perfect design and size for either a busy family or a couple, excellent for both entertaining or just spending time and relaxing with family and friends. Shopping, entertainment, restaurants all just down the street and its a quick walk to Marda Loop and the dog park. Plus, very close to downtown -nothing beats the community and people of Altadore! This home is now move in Ready! Ask about our available options for similar homes.
Location
Province AB
County Calgary
Area Cal Zone Cc
Zoning R-C2
Direction S
Rooms
Other Rooms 1
Basement Finished, Full
Interior
Interior Features Bar, Breakfast Bar, Built-in Features, Double Vanity, High Ceilings, Kitchen Island, Pantry, Soaking Tub, Storage, Vaulted Ceiling(s), Walk-In Closet(s)
Heating Forced Air, Natural Gas
Cooling None
Flooring Carpet, Tile, Vinyl Plank
Fireplaces Number 1
Fireplaces Type Brick Facing, Gas, Living Room
Appliance Dishwasher, Microwave, Oven, Range Hood, Refrigerator, Stove(s)
Laundry Sink, Upper Level
Exterior
Parking Features Alley Access, Double Garage Detached
Garage Spaces 2.0
Garage Description Alley Access, Double Garage Detached
Fence Fenced
Community Features Park, Schools Nearby, Playground, Sidewalks, Street Lights, Shopping Nearby
Roof Type Asphalt Shingle
Porch None
Lot Frontage 26.12
Total Parking Spaces 2
Building
Lot Description Back Lane, Back Yard, Landscaped, Rectangular Lot
Foundation Poured Concrete
Architectural Style 2 Storey
Level or Stories Two
Structure Type Brick,Stucco,Wood Siding
New Construction 1
Others
Restrictions None Known
Ownership Private
Read Less



