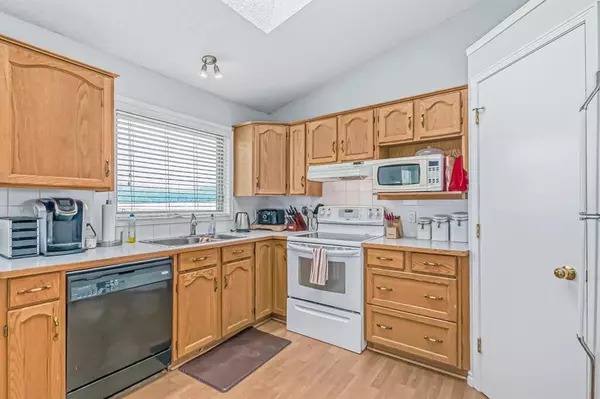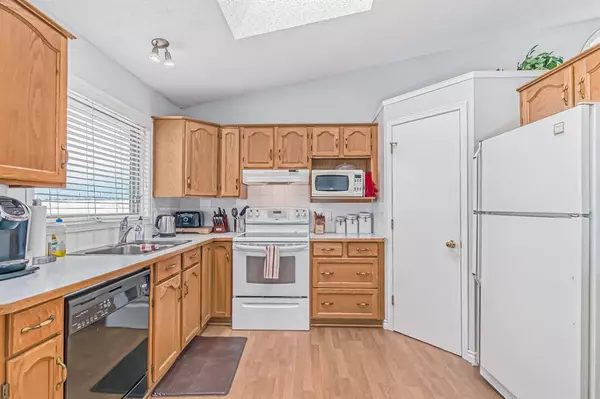For more information regarding the value of a property, please contact us for a free consultation.
4 Sunmeadows PL SE Calgary, AB T2X 3H3
Want to know what your home might be worth? Contact us for a FREE valuation!

Our team is ready to help you sell your home for the highest possible price ASAP
Key Details
Sold Price $602,500
Property Type Single Family Home
Sub Type Detached
Listing Status Sold
Purchase Type For Sale
Square Footage 1,923 sqft
Price per Sqft $313
Subdivision Sundance
MLS® Listing ID A2024059
Sold Date 03/17/23
Style 2 Storey Split
Bedrooms 4
Full Baths 3
Half Baths 1
HOA Fees $22/ann
HOA Y/N 1
Originating Board Calgary
Year Built 1993
Annual Tax Amount $3,099
Tax Year 2022
Lot Size 5,338 Sqft
Acres 0.12
Property Description
OPEN HOUSE SATURDAY FEBRUARY 25 TH: 12:30 to 3:00 P.M. :Two Storey SPLIT Home ,3 1/2 BATHS,LARGE kitchen with eating nook , access door to deck, corner pantry, vaulted ceilings and TWO SKYLIGHTS.Eating knook with view to Large familyroom with TILE surround Gas fireplace .Dining /livingroom combo with vaulted ceilings ,creating a very open floor plan. MAIN floor laundry room and hallway with TILE flooring . Main floor bedroom. UPPER stairway landing with SKYLIGHT.Master bedroom with FULL en-suite bathroom with corner jetted tub and separate shower ,Walk-in closet .Upper level also has TWO other LARGE bedrooms ,with main 4 Pce bathroom with TILE flooring. Basement has VERY LARGE DEN with full En-suite bathroom plus Very large open area ,TWO NEW furnaces ,central A/C . Large finished garage with separate heating unit .HUGE deck with view to the south east very open feeling . Private fenced back yard with LARGE work shed with electrical sub panel and wood floor .Concrete fenced dog run with hot/cold water supply . Great family Home shows well inside and out .
Location
Province AB
County Calgary
Area Cal Zone S
Zoning R-C1
Direction W
Rooms
Other Rooms 1
Basement Full, Partially Finished
Interior
Interior Features High Ceilings, Skylight(s), Storage, Vaulted Ceiling(s)
Heating Forced Air, Natural Gas
Cooling Central Air
Flooring Carpet, Ceramic Tile, Laminate, Linoleum
Fireplaces Number 1
Fireplaces Type Family Room, Gas, See Remarks
Appliance Central Air Conditioner, Dishwasher, Dryer, Electric Stove, Garage Control(s), Microwave, Range Hood, Refrigerator, Washer, Water Softener, Window Coverings
Laundry Laundry Room, Main Level
Exterior
Parking Features Concrete Driveway, Double Garage Attached, Garage Door Opener, Garage Faces Front, Heated Garage, Insulated, Off Street, On Street, Parking Pad
Garage Spaces 2.0
Garage Description Concrete Driveway, Double Garage Attached, Garage Door Opener, Garage Faces Front, Heated Garage, Insulated, Off Street, On Street, Parking Pad
Fence Fenced
Community Features Lake, Park, Schools Nearby, Playground, Sidewalks, Street Lights, Tennis Court(s), Shopping Nearby
Amenities Available None
Roof Type Asphalt Shingle
Porch Deck, Patio
Lot Frontage 51.84
Exposure W
Total Parking Spaces 4
Building
Lot Description Back Lane, Back Yard, City Lot, Corner Lot, Dog Run Fenced In, Few Trees, Front Yard, Lawn, Landscaped, Level, Street Lighting, Private
Foundation Poured Concrete
Architectural Style 2 Storey Split
Level or Stories Two
Structure Type Vinyl Siding
Others
Restrictions None Known
Tax ID 76601183
Ownership Private
Read Less



