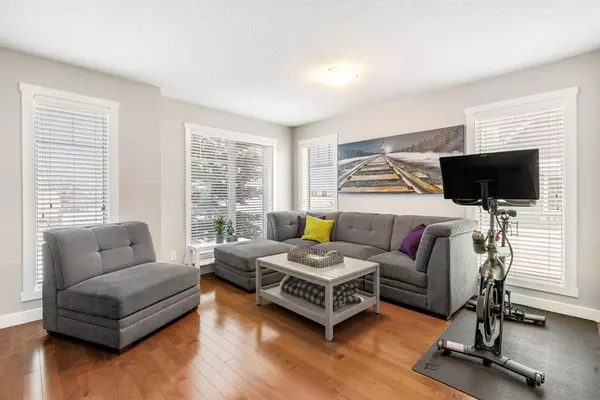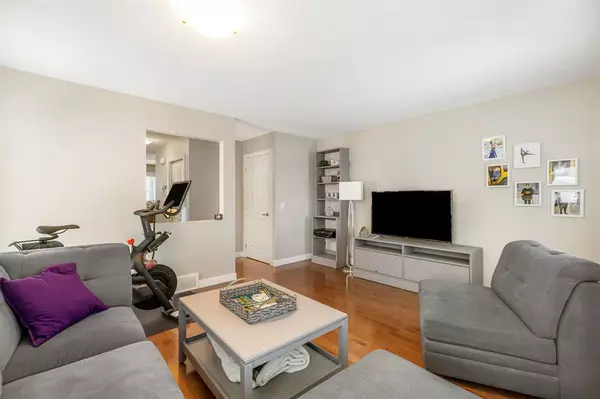For more information regarding the value of a property, please contact us for a free consultation.
65 Aspen Hills DR SW Calgary, AB T3H 0P8
Want to know what your home might be worth? Contact us for a FREE valuation!

Our team is ready to help you sell your home for the highest possible price ASAP
Key Details
Sold Price $430,000
Property Type Townhouse
Sub Type Row/Townhouse
Listing Status Sold
Purchase Type For Sale
Square Footage 1,103 sqft
Price per Sqft $389
Subdivision Aspen Woods
MLS® Listing ID A2031232
Sold Date 03/17/23
Style 2 Storey
Bedrooms 2
Full Baths 3
Half Baths 1
Condo Fees $329
Originating Board Calgary
Year Built 2009
Annual Tax Amount $2,738
Tax Year 2022
Lot Size 1,689 Sqft
Acres 0.04
Property Description
Presenting a warm, bright and beautifully maintained end unit townhome in desirable Aspen Hills. This former showhome has approx. 1,594 Sq.Ft of total living space including a fully finished basement and a fantastic a dual-primary bedroom layout. The spacious kitchen has separate sunny eating nook overlooking the private backyard and a beautiful living space with 2 walls of windows, allowing plenty of natural light to shine through. The upper level features two spacious primary bedrooms, each with their own ensuite bathroom, and the fully finished basement has a wide open recreation area, large laundry & utility room, and another full bathroom. The southwest facing backyard with concrete patio pad & gas BBQ line is fully fenced and landscaped & is a great space to kick back and relax. Some great features include: all new carpet & freshly painted a few years ago, knockdown ceiling texture, granite kitchen island, stainless steel appliances, hardwood floors and more! Aspen Hills is a well sought-after community that enjoys plenty of recent development while still being established and very walkable. This complex is in an excellent location with quick access to Downtown, shops and restaurants at Aspen Landing, Westside Recreation Centre, private and public schools and the West LRT line. Plus it's a short walk to Calgary Academy, Webber Academy and Guardian Angel school and playground are right across the street. Don't miss this opportunity; schedule a private showing today! Welcome Home!
Location
Province AB
County Calgary
Area Cal Zone W
Zoning DC
Direction NE
Rooms
Other Rooms 1
Basement Finished, Full
Interior
Interior Features Kitchen Island, Pantry, Storage
Heating Forced Air
Cooling None
Flooring Carpet, Hardwood, Tile
Appliance Dishwasher, Dryer, Garburator, Microwave Hood Fan, Refrigerator, Stove(s), Washer, Window Coverings
Laundry Laundry Room, Lower Level
Exterior
Parking Features Off Street, Stall
Garage Description Off Street, Stall
Fence Fenced
Community Features Other, Park, Schools Nearby, Playground, Shopping Nearby
Amenities Available Visitor Parking
Roof Type Asphalt Shingle
Porch Porch
Lot Frontage 21.79
Exposure NE
Building
Lot Description Back Yard, Corners Marked, Low Maintenance Landscape, Rectangular Lot
Foundation Poured Concrete
Architectural Style 2 Storey
Level or Stories Two
Structure Type Shingle Siding,Stone,Vinyl Siding,Wood Frame
Others
HOA Fee Include Amenities of HOA/Condo,Maintenance Grounds,Parking,Professional Management,Reserve Fund Contributions,Snow Removal,Trash
Restrictions Pet Restrictions or Board approval Required
Ownership Private
Pets Allowed Restrictions, Yes
Read Less



