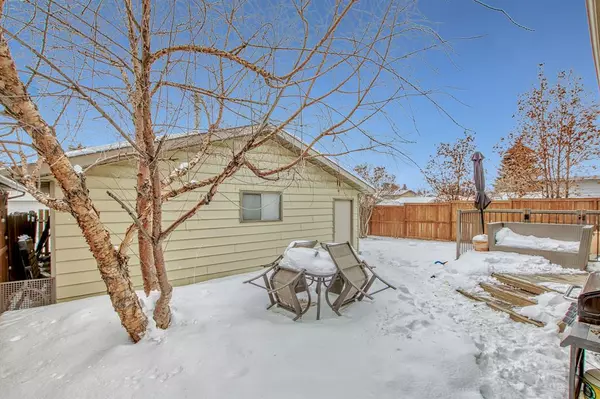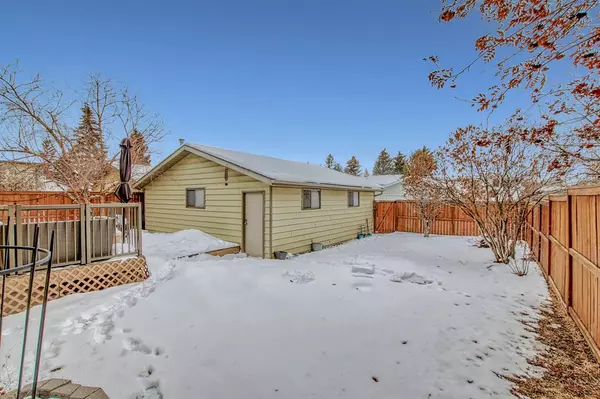For more information regarding the value of a property, please contact us for a free consultation.
14011 Deer Ridge DR SE Calgary, AB T2J5R5
Want to know what your home might be worth? Contact us for a FREE valuation!

Our team is ready to help you sell your home for the highest possible price ASAP
Key Details
Sold Price $548,000
Property Type Single Family Home
Sub Type Detached
Listing Status Sold
Purchase Type For Sale
Square Footage 1,082 sqft
Price per Sqft $506
Subdivision Deer Ridge
MLS® Listing ID A2030459
Sold Date 03/17/23
Style 4 Level Split
Bedrooms 4
Full Baths 2
Originating Board Calgary
Year Built 1978
Annual Tax Amount $2,809
Tax Year 2022
Lot Size 5,500 Sqft
Acres 0.13
Property Description
Step inside and experience the ultimate in family living. As you enter, you're greeted by an abundance of natural light streaming into this sun-drenched home with a west-facing backyard and oversized double-car garage.
The home's upgraded flooring throughout adds to the modern elegance, while the many updates provide a sense of freshness and vitality. The kitchen is up-to-date, boasting an open plan design with stainless steel appliances that will inspire your culinary creativity.
On the upper level, a full 4-piece bathroom and three bedrooms await, including a large primary bedroom with ample closet space to meet all your clothing storage needs.
Take a few steps down from the main floor to the third-level great room, where you'll be amazed at the open and spacious feel. Large windows fill the space with natural light, eliminating any sense of a lower-level feeling. Descend one more level down to discover a 4th bedroom, full bathroom, and a large laundry and storage room.
Step outside to an oversized WEST FACING backyard that's perfect for entertaining guests,, watching the kids play, or relaxing in peace and quiet. The oversize garage is a man-cave worthy of envy, with enough space to store your vehicles, toys, and tools. This perfect home is located in a prime spot, with all the amenities you could ever need just a short drive away. You'll find a shopping center with dozens of stores, two elementary and two junior high schools as well as tennis/pickleball courts. Fish Creek Park and Sikome Lake are both within walking distance, providing endless opportunities for outdoor fun.
If you're looking for the perfect place to call home, look no further. This beautiful home has it all, and more!
Location
Province AB
County Calgary
Area Cal Zone S
Zoning R-C2
Direction E
Rooms
Basement Finished, Full
Interior
Interior Features Granite Counters
Heating Floor Furnace, Natural Gas
Cooling None
Flooring Carpet, Ceramic Tile, Hardwood
Appliance Dishwasher, Dryer, Electric Range, Microwave Hood Fan, Refrigerator, Washer, Window Coverings
Laundry Laundry Room
Exterior
Parking Features Alley Access, Double Garage Detached, Garage Faces Rear, Oversized, RV Access/Parking
Garage Spaces 2.0
Garage Description Alley Access, Double Garage Detached, Garage Faces Rear, Oversized, RV Access/Parking
Fence Fenced
Community Features Clubhouse, Park, Schools Nearby, Playground, Tennis Court(s), Shopping Nearby
Roof Type Asphalt Shingle
Porch Deck
Lot Frontage 50.0
Total Parking Spaces 2
Building
Lot Description Back Lane, Back Yard, Rectangular Lot
Foundation Poured Concrete
Architectural Style 4 Level Split
Level or Stories 4 Level Split
Structure Type Brick,Wood Siding
Others
Restrictions None Known
Tax ID 76733038
Ownership Private
Read Less



