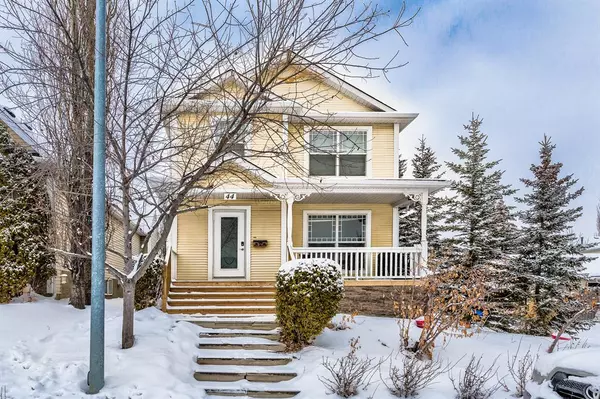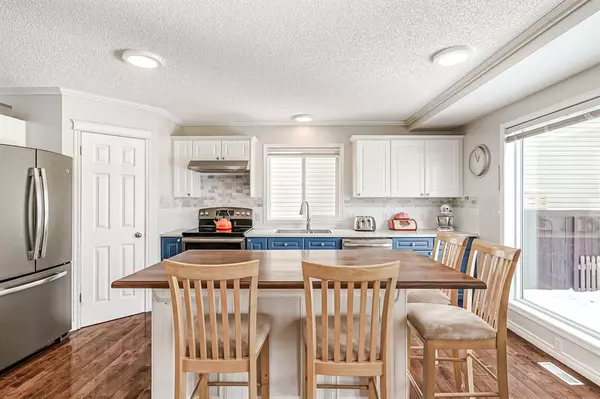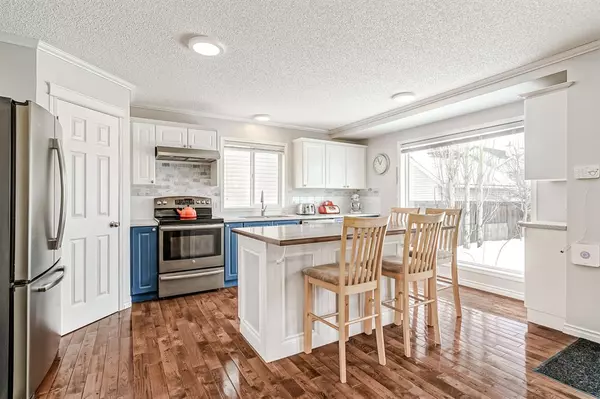For more information regarding the value of a property, please contact us for a free consultation.
44 Tuscany Valley PARK NW Calgary, AB T3L 2B6
Want to know what your home might be worth? Contact us for a FREE valuation!

Our team is ready to help you sell your home for the highest possible price ASAP
Key Details
Sold Price $528,000
Property Type Single Family Home
Sub Type Detached
Listing Status Sold
Purchase Type For Sale
Square Footage 1,410 sqft
Price per Sqft $374
Subdivision Tuscany
MLS® Listing ID A2028290
Sold Date 03/17/23
Style 2 Storey
Bedrooms 3
Full Baths 2
Half Baths 1
HOA Fees $22/ann
HOA Y/N 1
Originating Board Calgary
Year Built 1998
Annual Tax Amount $2,813
Tax Year 2022
Lot Size 3,648 Sqft
Acres 0.08
Property Description
Welcome to this spacious property in the highly sought-after neighbourhood of Tuscany, where you'll discover a generous 1400 square feet of luxurious living space. This beautifully designed 3 bedroom and 2.5 bathroom home offers an amazing open floor concept, perfect for entertaining and creating unforgettable memories with loved ones. The cozy fireplace on the main floor adds to the home's inviting atmosphere, making it the perfect place to relax and unwind after a long day. Nestled on a private lot with no direct neighbours to the east, you'll enjoy an abundance of peace and tranquillity. The property's huge kitchen, complete with ample preparation space, is an entertainer's dream. It's the perfect space to create delicious meals and entertain family and friends. The home's sunny south-facing orientation fills the space with natural light, creating a warm and welcoming environment. Step outside to the beautiful veranda and soak up the sun's rays, enjoy a cup of coffee, or simply relax and take in the breathtaking views. This property truly represents the epitome of comfort, and it's waiting for you to call it home.
Location
Province AB
County Calgary
Area Cal Zone Nw
Zoning R-C1N
Direction S
Rooms
Other Rooms 1
Basement Full, Unfinished
Interior
Interior Features Kitchen Island, Laminate Counters, No Smoking Home, Open Floorplan, Pantry, Recessed Lighting
Heating Forced Air, Natural Gas
Cooling None
Flooring Carpet, Ceramic Tile, Hardwood
Fireplaces Number 1
Fireplaces Type Family Room, Gas
Appliance Dishwasher, Electric Stove, Range Hood, Refrigerator, Washer/Dryer
Laundry Lower Level
Exterior
Parking Features Off Street
Garage Description Off Street
Fence Fenced
Community Features Clubhouse, Park, Schools Nearby, Playground, Sidewalks, Street Lights, Shopping Nearby
Amenities Available Clubhouse, Park, Party Room, Picnic Area, Playground
Roof Type Asphalt Shingle
Porch Front Porch
Lot Frontage 41.73
Total Parking Spaces 1
Building
Lot Description Back Lane, Back Yard, Few Trees, Front Yard, Lawn, Landscaped, Level, Street Lighting, Rectangular Lot
Foundation Poured Concrete
Architectural Style 2 Storey
Level or Stories Two
Structure Type Mixed,Vinyl Siding,Wood Frame
Others
Restrictions None Known
Tax ID 76402377
Ownership Joint Venture
Read Less



