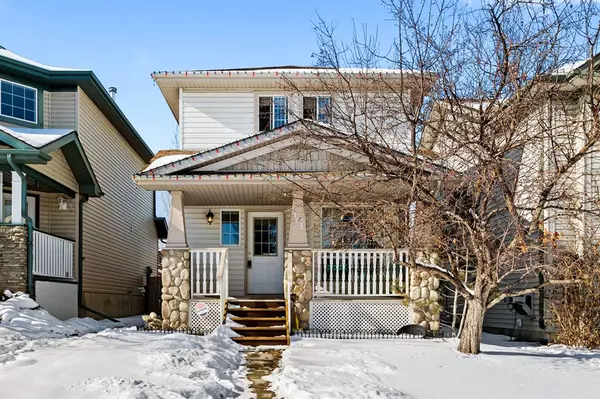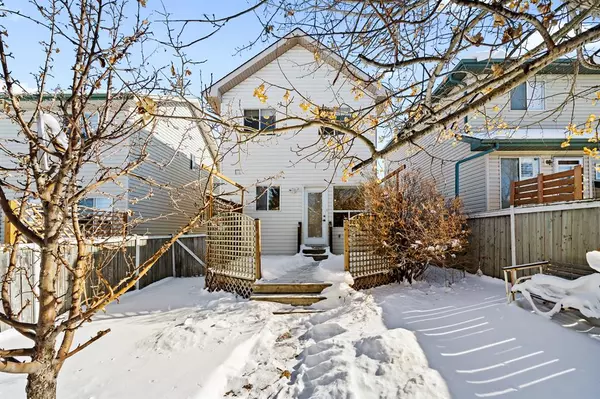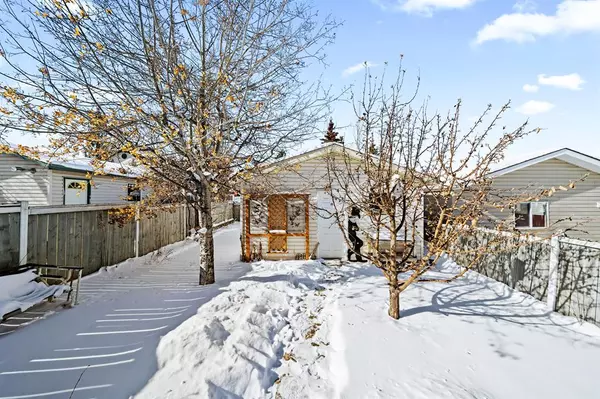For more information regarding the value of a property, please contact us for a free consultation.
163 Hidden WAY NW Calgary, AB T3A 5S7
Want to know what your home might be worth? Contact us for a FREE valuation!

Our team is ready to help you sell your home for the highest possible price ASAP
Key Details
Sold Price $485,000
Property Type Single Family Home
Sub Type Detached
Listing Status Sold
Purchase Type For Sale
Square Footage 1,039 sqft
Price per Sqft $466
Subdivision Hidden Valley
MLS® Listing ID A2028156
Sold Date 03/17/23
Style 2 Storey
Bedrooms 3
Full Baths 2
Half Baths 1
Originating Board Calgary
Year Built 1996
Annual Tax Amount $2,731
Tax Year 2022
Lot Size 3,153 Sqft
Acres 0.07
Property Description
This is a well-maintained starter home that is located on the quiet street close to a sledding hill and a playground. This is a fully finished home with over 1500 sq ft of developed space, 3 bedroom and 2.5 bathrooms. It has 7-year-old detached oversized garage (it can fit a truck), and a west facing backyard that is perfect to enjoy warm summer days. We love how much natural light you get in this house. Full size bay window opens and brightens the living room. Roof was replaced about 3 years ago. Home is upgraded with a NEST thermostat and a security system. Hidden Valley is a fantastic family-oriented community with many schools around, parks with bike pathways, big shopping plazas just minutes away, quick access to major highways such as Deerfoot and Stoney Trail. Call to View Today!
Location
Province AB
County Calgary
Area Cal Zone N
Zoning R-C1N
Direction E
Rooms
Basement Finished, Full
Interior
Interior Features Laminate Counters, See Remarks, Vinyl Windows, Walk-In Closet(s)
Heating Forced Air, Natural Gas
Cooling None
Flooring Carpet, Laminate
Appliance Dishwasher, Dryer, Garage Control(s), Garburator, Microwave Hood Fan, Refrigerator, Stove(s), Washer, Window Coverings
Laundry In Basement
Exterior
Parking Features Alley Access, Double Garage Detached, Oversized
Garage Spaces 2.0
Garage Description Alley Access, Double Garage Detached, Oversized
Fence Fenced
Community Features Golf, Park, Schools Nearby, Playground, Sidewalks, Street Lights, Tennis Court(s), Shopping Nearby
Roof Type Asphalt Shingle
Porch Deck, Front Porch
Lot Frontage 28.25
Total Parking Spaces 2
Building
Lot Description Back Lane, Back Yard, Few Trees, Front Yard, Low Maintenance Landscape, Landscaped, Street Lighting, Rectangular Lot
Foundation Poured Concrete
Architectural Style 2 Storey
Level or Stories Two
Structure Type Vinyl Siding,Wood Frame
Others
Restrictions None Known
Tax ID 76642214
Ownership Private
Read Less



