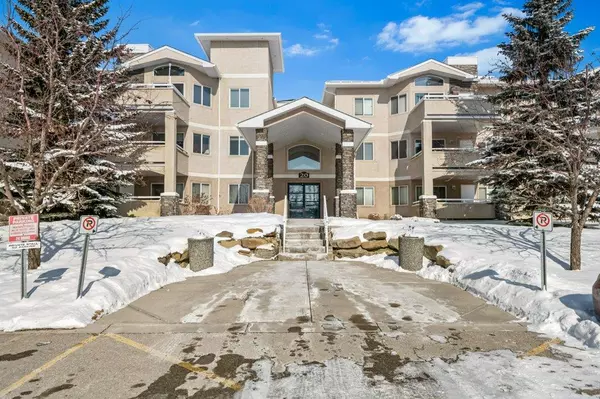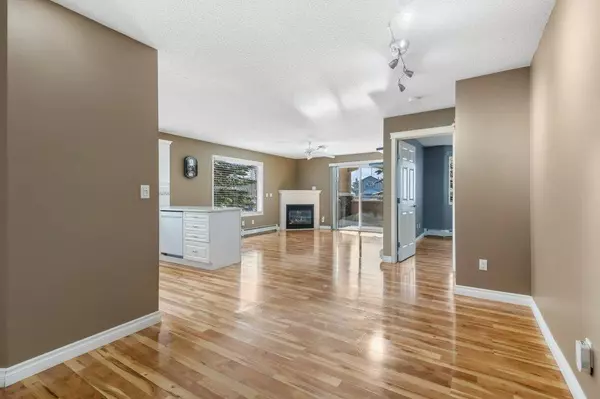For more information regarding the value of a property, please contact us for a free consultation.
20 Country Hills VW NW #102 Calgary, AB T3K 5A3
Want to know what your home might be worth? Contact us for a FREE valuation!

Our team is ready to help you sell your home for the highest possible price ASAP
Key Details
Sold Price $285,000
Property Type Condo
Sub Type Apartment
Listing Status Sold
Purchase Type For Sale
Square Footage 934 sqft
Price per Sqft $305
Subdivision Country Hills
MLS® Listing ID A2031085
Sold Date 03/17/23
Style Apartment
Bedrooms 2
Full Baths 2
Condo Fees $507/mo
Originating Board Calgary
Year Built 1999
Annual Tax Amount $1,469
Tax Year 2022
Property Description
Over 900 sq/ft 2 bedroom, 2 full bathroom condo with a bright open concept. Located on the ground level of this desirable building, this apartment is surrounded by big mature trees. The living room features a corner gas fireplace (with fan) and large windows for loads of natural light - including patio doors that lead to a full-sized balcony with a gas BBQ hook-up and a large storage unit. The living room is open to the clean white custom kitchen with lots of counter & cabinet space and open to the dining nook. Improvements include stone countertops, an upgraded appliance package, and a custom-built slide-out pantry. The master bedroom features a walk-in closet and a full ensuite bathroom. The 2nd bedroom is located on the opposite side of the condo next to the main full bathroom. There is also an in-suite laundry room with additional storage. The unit is complete with a titled underground parking stall and the building has lots of visitor parking. This upscale building is located close to Country Hills Golf Club and all the amenities including dining, shopping, banking and more! Situated close to the Calgary Airport, this is a great spot for snowbirds or those who like to lock up & leave when travelling. NOTE: Out-of-town buyers: 3D Virtual tour available on request.
Location
Province AB
County Calgary
Area Cal Zone N
Zoning M-C1 d75
Direction SE
Rooms
Other Rooms 1
Interior
Interior Features Ceiling Fan(s), Stone Counters, Storage, Walk-In Closet(s)
Heating Baseboard, Hot Water, Natural Gas
Cooling None
Flooring Laminate, Tile
Fireplaces Number 1
Fireplaces Type Blower Fan, Gas, Great Room
Appliance Dishwasher, Refrigerator, Stove(s), Washer/Dryer, Window Coverings
Laundry Laundry Room
Exterior
Parking Features Underground
Garage Description Underground
Community Features Golf, Schools Nearby, Shopping Nearby
Amenities Available Parking, Storage, Visitor Parking
Porch Balcony(s)
Exposure SE
Total Parking Spaces 1
Building
Story 4
Architectural Style Apartment
Level or Stories Single Level Unit
Structure Type Wood Frame
Others
HOA Fee Include Common Area Maintenance,Heat,Insurance,Maintenance Grounds,Parking,Professional Management,Reserve Fund Contributions,Sewer,Snow Removal,Water
Restrictions None Known
Ownership See Remarks
Pets Allowed Restrictions, Yes
Read Less



