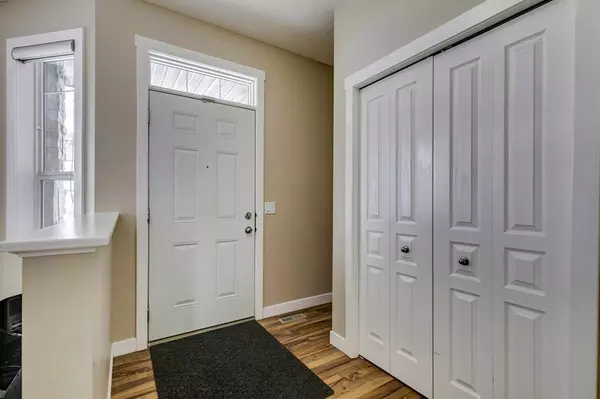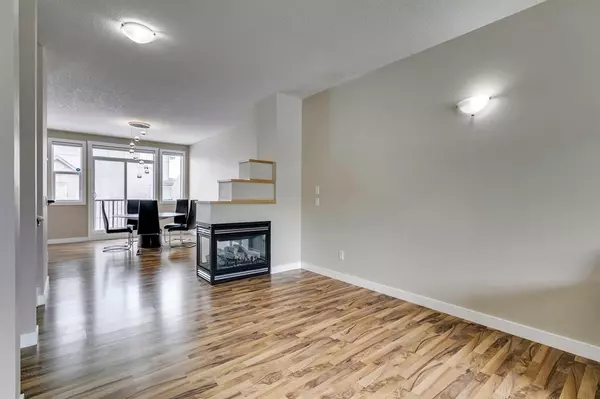For more information regarding the value of a property, please contact us for a free consultation.
239 Aspen Stone BLVD SW Calgary, AB T3H 0J9
Want to know what your home might be worth? Contact us for a FREE valuation!

Our team is ready to help you sell your home for the highest possible price ASAP
Key Details
Sold Price $520,000
Property Type Townhouse
Sub Type Row/Townhouse
Listing Status Sold
Purchase Type For Sale
Square Footage 1,607 sqft
Price per Sqft $323
Subdivision Aspen Woods
MLS® Listing ID A2031292
Sold Date 03/17/23
Style 2 Storey
Bedrooms 3
Full Baths 2
Half Baths 1
Condo Fees $215
Originating Board Calgary
Year Built 2006
Annual Tax Amount $2,945
Tax Year 2022
Lot Size 1,829 Sqft
Acres 0.04
Property Description
Welcome to Aspen Stone in the prestigious community of Aspen Woods. This lovely 3-bedroom, 2.5-bathroom townhouse has over 1,600 Sq feet of living space and an attached two car garage. The expansive main floor is open and inviting with durable laminate flooring and a gas fireplace offering warmth and separation between the living room and dining room. From the foyer, there is ample storage and a 2-piece powder room. The generously sized living room is perfect for entertaining and has plenty of natural light. The kitchen is nicely sized with granite countertops, beautiful cabinetry, stainless steel appliances and a pantry. The dining room is perfect for family gatherings and provides easy access to the rear balcony. Upstairs, there are 3 well-appointed bedrooms along with a 4-piece bathroom and laundry. The substantial primary bedroom encompasses a huge walk-in closet and its own 4-piece ensuite. The lower level offers access to the attached two car garage and there is also an undeveloped space for storage or future development. Book your showing today!
Location
Province AB
County Calgary
Area Cal Zone W
Zoning DC (pre 1P2007)
Direction W
Rooms
Other Rooms 1
Basement Partial, Partially Finished
Interior
Interior Features Central Vacuum, Granite Counters, Kitchen Island, No Animal Home, No Smoking Home, Open Floorplan, Pantry, Storage, Walk-In Closet(s)
Heating Forced Air, Natural Gas
Cooling None
Flooring Carpet, Ceramic Tile, Laminate
Fireplaces Number 1
Fireplaces Type Dining Room, Double Sided, Family Room, Gas
Appliance Dishwasher, Electric Stove, Garage Control(s), Microwave Hood Fan, Refrigerator, Washer/Dryer, Window Coverings
Laundry Upper Level
Exterior
Parking Features Double Garage Attached
Garage Spaces 2.0
Garage Description Double Garage Attached
Fence None
Community Features Schools Nearby, Playground, Sidewalks, Street Lights, Shopping Nearby
Amenities Available Visitor Parking
Roof Type Asphalt Shingle
Porch Balcony(s)
Lot Frontage 21.1
Exposure W
Total Parking Spaces 2
Building
Lot Description Landscaped, Sloped Down
Story 2
Foundation Poured Concrete
Architectural Style 2 Storey
Level or Stories Two
Structure Type Brick,Stucco
Others
HOA Fee Include Amenities of HOA/Condo,Common Area Maintenance,Insurance,Maintenance Grounds,Professional Management,Reserve Fund Contributions,Snow Removal,Trash
Restrictions Pet Restrictions or Board approval Required,Utility Right Of Way
Ownership Private
Pets Allowed Restrictions, Cats OK, Dogs OK
Read Less



