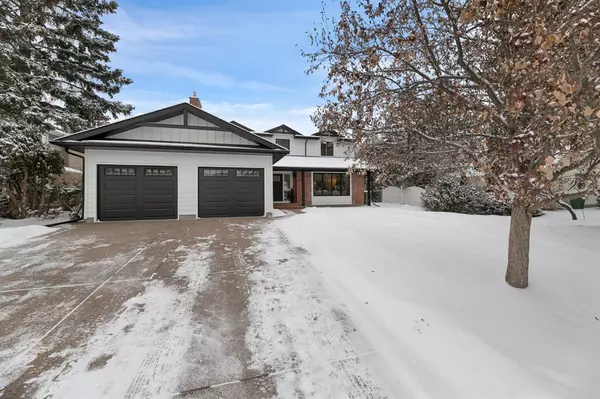For more information regarding the value of a property, please contact us for a free consultation.
10707 Willowfern DR SE Calgary, AB T2J1R3
Want to know what your home might be worth? Contact us for a FREE valuation!

Our team is ready to help you sell your home for the highest possible price ASAP
Key Details
Sold Price $1,400,000
Property Type Single Family Home
Sub Type Detached
Listing Status Sold
Purchase Type For Sale
Square Footage 2,327 sqft
Price per Sqft $601
Subdivision Willow Park
MLS® Listing ID A2016031
Sold Date 03/17/23
Style 2 Storey
Bedrooms 5
Full Baths 3
Half Baths 1
Originating Board Calgary
Year Built 1969
Annual Tax Amount $5,065
Tax Year 2022
Lot Size 8,762 Sqft
Acres 0.2
Property Description
Welcome to this stunningly gorgeous executive family home in beautiful Willow Park. EXTENSIVE RENOVATIONS have just been completed. You will find a floor plan that has been reimagined for today's living. Excellent sight lines throughout the main level for entertaining and daily life. Seamless indoor/outdoor entertaining with a massive patio door leading to the huge ground level deck. The chef's dream kitchen will not disappoint. Enjoy a relaxing evening in front of your choice of two fireplaces. The main level also features a lovely home office or kids study area with tons of natural light. Come in from the garage to a great sized mud room and storage. The laundry room with custom cabinets and sink are upstairs where it should be. The primary suite is an oasis at the end of the day with a large custom built walk-in closet and beautiful ensuite. Entertainment for the family can be found in the lower level with a huge family room with wet bar and the second fireplace with custom designer tile surround. A guest room/flex room and full bath finish off the lower level. Don't miss out on this fantastic home! Make an appointment today!
Location
Province AB
County Calgary
Area Cal Zone S
Zoning R-C1
Direction SE
Rooms
Other Rooms 1
Basement Finished, Full
Interior
Interior Features Bar, Built-in Features, No Animal Home, No Smoking Home, Open Floorplan
Heating High Efficiency, Forced Air, Natural Gas
Cooling None
Flooring Ceramic Tile, Vinyl
Fireplaces Number 2
Fireplaces Type Electric, Family Room, Living Room, Mantle, Stone, Tile
Appliance Built-In Freezer, Built-In Oven, Built-In Refrigerator, Dishwasher, Dryer, Garage Control(s), Induction Cooktop, Microwave, Range Hood, Washer, Wine Refrigerator
Laundry Laundry Room, Upper Level
Exterior
Parking Features Aggregate, Double Garage Attached
Garage Spaces 2.0
Garage Description Aggregate, Double Garage Attached
Fence Fenced
Community Features Golf, Park, Schools Nearby, Sidewalks, Street Lights, Shopping Nearby
Roof Type Asphalt
Porch Deck, Front Porch, Wrap Around
Lot Frontage 70.01
Exposure SE
Total Parking Spaces 4
Building
Lot Description Landscaped, Rectangular Lot, Treed
Foundation Poured Concrete
Architectural Style 2 Storey
Level or Stories Two
Structure Type Brick,See Remarks,Wood Frame
Others
Restrictions Utility Right Of Way
Tax ID 76416276
Ownership Private
Read Less



